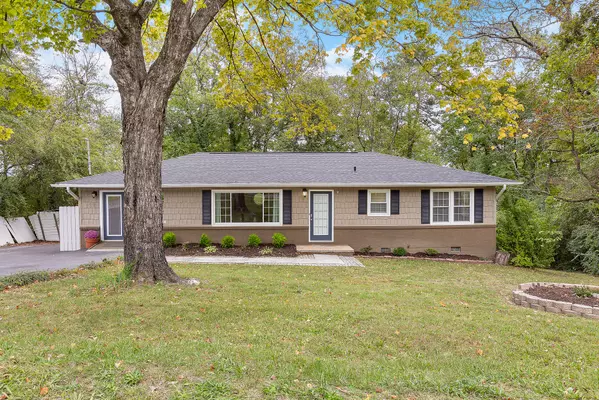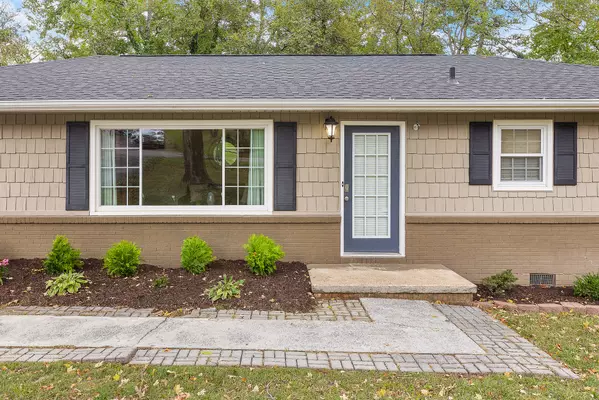For more information regarding the value of a property, please contact us for a free consultation.
3234 Westonia DR Chattanooga, TN 37412
Want to know what your home might be worth? Contact us for a FREE valuation!

Our team is ready to help you sell your home for the highest possible price ASAP
Key Details
Sold Price $279,000
Property Type Single Family Home
Sub Type Single Family Residence
Listing Status Sold
Purchase Type For Sale
Square Footage 1,465 sqft
Price per Sqft $190
MLS Listing ID 1501727
Sold Date 12/30/24
Style Ranch
Bedrooms 3
Full Baths 1
Half Baths 1
Originating Board Greater Chattanooga REALTORS®
Year Built 1960
Lot Size 0.270 Acres
Acres 0.27
Lot Dimensions 99.71X125
Property Description
***Open House Saturday, November 23rd, 2P-4P.***
Privacy awaits in this beautiful home at the end of a cul de sac street. Featuring three bedrooms, 1.5 bathrooms, and single level living, this home is ready for any versatile home buyer or real estate investor. Enter into the airy living room and enjoy hardwood floors, a large space to create your dream room, and an eye catching picture window allowing tons of natural light to flow through. Beyond the Living Room is the open Kitchen/Dining area. An extra large Kitchen features loads of cabinet and counter space as well as a built in pantry and work space on tile floors. To help with the buying process, all appliances (refrigerator, dishwasher, electric range, microwave, washer, dryer) are included, creating a true turn key, move-in ready home. The Dining Room features hardwood floors and is a great place for game nights and/or hosting family dinners! The Dining Room leads out to the fully covered, screened, oversized back deck, which offers approximately 400 extra square feet of entertaining space. Off the kitchen, you'll find an extra large 3rd bedroom or bonus room with double door access and ramp from the front driveway, adding an accessibility option. This room features its own heat/air systems and can be closed off or open to the kitchen. Need a play room, media room, extra large bedroom, home office, home school space, multi-functional room? This is it! On the other side of the home, you'll find the primary bedroom with 1/2 bath en suite, a guest bedroom, and a full bathroom. Both bedrooms feature hardwood floors and natural light flow. Outdoor living is enhanced with the expansive, covered back deck, back yard fire pit, and fenced back yard. Budget friendly, convenient location, turn key/move-in ready, storage & appliances included, room to spread out, and modern updates create a value packed home ready for you! Welcome home to 3234 Westonia Drive! Tour today, and you can be home for the holidays!
Location
State TN
County Hamilton
Area 0.27
Rooms
Dining Room true
Interior
Heating Central, Electric
Cooling Central Air, Electric, Window Unit(s)
Flooring Hardwood, Tile
Fireplaces Type Fire Pit
Fireplace No
Appliance Microwave, Electric Range, Dishwasher
Heat Source Central, Electric
Laundry Inside, Laundry Closet, Main Level
Exterior
Exterior Feature Fire Pit, Private Yard, Rain Barrel/Cistern(s), Rain Gutters, Other
Parking Features Driveway, Off Street
Garage Description Driveway, Off Street
Pool None
Utilities Available Cable Available, Electricity Connected, Sewer Connected, Water Connected
Roof Type Shingle
Porch Porch - Covered, Rear Porch, Screened
Garage No
Building
Faces E Main St to S Seminole to Dunlap to Westonia. Home at end of street/culdesac.
Story One
Foundation Block
Sewer Public Sewer
Water Public
Architectural Style Ranch
Additional Building Outbuilding
Structure Type Vinyl Siding
Schools
Elementary Schools East Ridge Elementary
Middle Schools East Ridge Middle
High Schools East Ridge High
Others
Senior Community No
Tax ID 156l D 043
Acceptable Financing Cash, Conventional, FHA, VA Loan
Listing Terms Cash, Conventional, FHA, VA Loan
Read Less




