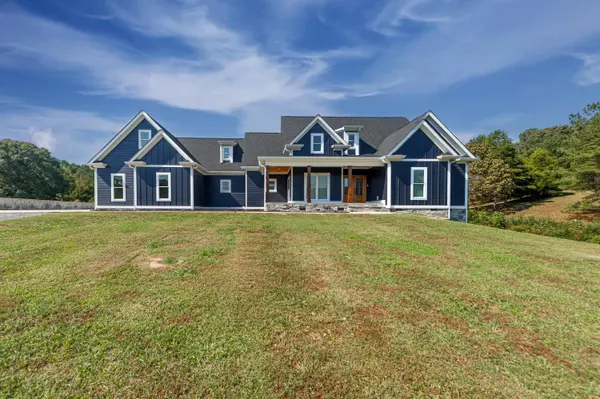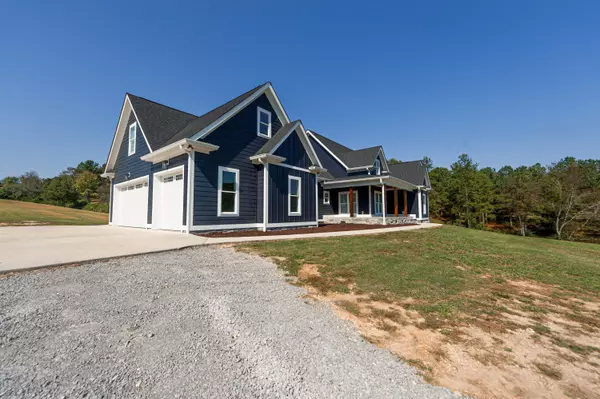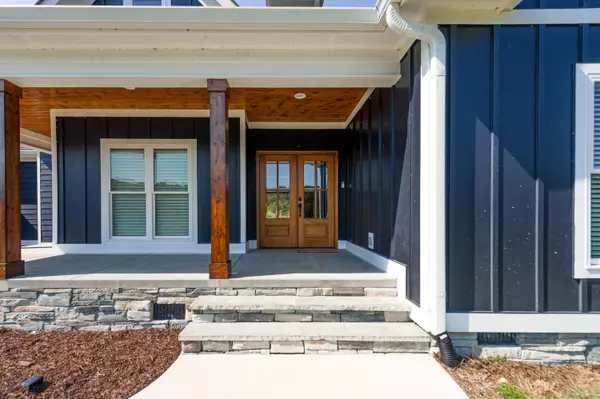For more information regarding the value of a property, please contact us for a free consultation.
14917 May RD Sale Creek, TN 37373
Want to know what your home might be worth? Contact us for a FREE valuation!

Our team is ready to help you sell your home for the highest possible price ASAP
Key Details
Sold Price $890,000
Property Type Single Family Home
Sub Type Single Family Residence
Listing Status Sold
Purchase Type For Sale
Square Footage 2,959 sqft
Price per Sqft $300
MLS Listing ID 1501653
Sold Date 12/31/24
Style Contemporary
Bedrooms 4
Full Baths 3
Originating Board Greater Chattanooga REALTORS®
Year Built 2022
Lot Size 7.420 Acres
Acres 7.42
Lot Dimensions 620x566x442x1007x337
Property Description
This stunning residence sitting on 7.42 acres situated in the highly desirable Sale Creek area, offering a tranquil country lifestyle while maintaining proximity to essential amenities, recreational lakes, mountains, and downtown. Take in the picturesque views of the sunset unfolding over the pool from the serene back porch.
Offering 4 bedrooms and 3.5 baths, this impressive home features striking rock fireplaces, abundant storage for growing families, an in-ground pool and numerous additional amenities.
MOTIVATED SELLER
Location
State TN
County Hamilton
Area 7.42
Rooms
Family Room Yes
Interior
Interior Features Ceiling Fan(s), Double Vanity, Eat-in Kitchen, En Suite, Entrance Foyer, Granite Counters, Kitchen Island, Open Floorplan, Pantry, Primary Downstairs, Recessed Lighting, Tub/shower Combo, Vaulted Ceiling(s), Walk-In Closet(s)
Heating Central, ENERGY STAR Qualified Equipment, Natural Gas
Cooling Ceiling Fan(s), Central Air, Electric, ENERGY STAR Qualified Equipment, Multi Units
Flooring Ceramic Tile, Luxury Vinyl
Fireplaces Number 2
Fireplaces Type Family Room, Gas Log, Outside, Stone
Equipment None
Fireplace Yes
Appliance Wall Oven, Water Heater, Washer, Tankless Water Heater, Stainless Steel Appliance(s), Self Cleaning Oven, Refrigerator, Range Hood, Microwave, Gas Cooktop, Free-Standing Refrigerator, Exhaust Fan, ENERGY STAR Qualified Water Heater, ENERGY STAR Qualified Washer, ENERGY STAR Qualified Refrigerator, ENERGY STAR Qualified Dryer, ENERGY STAR Qualified Dishwasher, ENERGY STAR Qualified Appliances, Dryer, Dishwasher, Built-In Gas Range, Built-In Electric Oven
Heat Source Central, ENERGY STAR Qualified Equipment, Natural Gas
Laundry Laundry Room, Main Level, Sink
Exterior
Exterior Feature Rain Gutters, Other
Parking Features Asphalt, Concrete, Driveway, Garage, Garage Door Opener, Garage Faces Side, Paved
Garage Spaces 3.0
Garage Description Attached, Asphalt, Concrete, Driveway, Garage, Garage Door Opener, Garage Faces Side, Paved
Pool In Ground, Outdoor Pool
Community Features None
Utilities Available Cable Available, Electricity Connected, Natural Gas Connected, Phone Available, Sewer Not Available, Water Connected
Roof Type Shingle
Porch Covered, Front Porch, Porch - Covered, Rear Porch
Total Parking Spaces 3
Garage Yes
Building
Lot Description Agricultural, Back Yard, Cleared, Gentle Sloping, Paved, Rural, Wooded
Faces TRAVEL NORTH ON HIGHWAY 27. TAKE THE RIGHT TWO LANES TO CONTINUE ON HIGHWAY 27 TOWARDS DAYTON FOR 5.9 MILES AND TURN RIGHT ON PATTERSON ROAD. CONTINE FOR 3.4 MILES THEN TURN LEFT ON MAY ROAD FOR 1 MILE. PROPERTY IS ON THE LEFT.
Story One and One Half
Foundation Stone
Sewer Septic Tank
Water Public
Architectural Style Contemporary
Additional Building None
Structure Type HardiPlank Type
Schools
Elementary Schools North Hamilton Co Elementary
Middle Schools Sale Creek Middle
High Schools Sale Creek High
Others
Senior Community No
Tax ID 021 045
Security Features Smoke Detector(s)
Acceptable Financing Cash, Conventional, FHA, USDA Loan, VA Loan
Listing Terms Cash, Conventional, FHA, USDA Loan, VA Loan
Read Less




