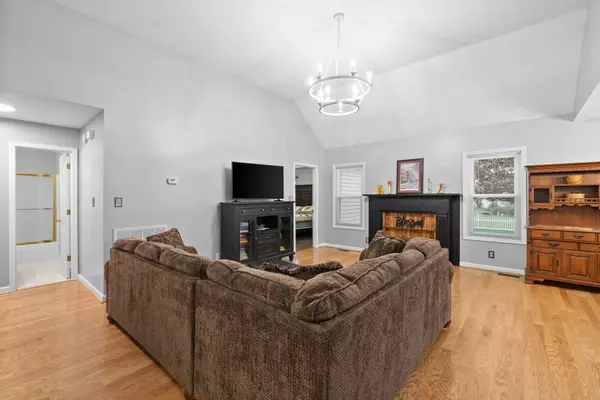For more information regarding the value of a property, please contact us for a free consultation.
771 McClain Dr Clarksville, TN 37040
Want to know what your home might be worth? Contact us for a FREE valuation!

Our team is ready to help you sell your home for the highest possible price ASAP
Key Details
Sold Price $320,000
Property Type Single Family Home
Sub Type Single Family Residence
Listing Status Sold
Purchase Type For Sale
Square Footage 1,680 sqft
Price per Sqft $190
Subdivision Tylertown
MLS Listing ID 2760275
Sold Date 12/30/24
Bedrooms 3
Full Baths 2
HOA Y/N No
Year Built 1998
Annual Tax Amount $1,986
Lot Size 0.360 Acres
Acres 0.36
Property Description
Discover this charming 3-bedroom, 2-bath home perfectly positioned on a generous .36-acre lot near Exit 1! Step inside to find a spacious kitchen with granite countertops, stainless steel appliances, and ample room for cooking and gathering. Just above the oversized two-car garage, you'll find a versatile bonus room, ideal for a home office, playroom, or media space. The main bedroom offers a relaxing retreat with a walk-in closet and ensuite bath featuring dual granite vanities, a luxurious jetted tub, and a separate shower. Outdoors, the backyard is ideal for entertaining, playing, and pets, complete with a shed for extra storage and a covered back porch to enjoy year-round. Located close to amenities, this home combines comfort, functionality, and convenience in one sought-after package. Don't miss the chance to make it yours!
Location
State TN
County Montgomery County
Rooms
Main Level Bedrooms 3
Interior
Interior Features Ceiling Fan(s), High Ceilings, Walk-In Closet(s), Primary Bedroom Main Floor
Heating Central, Electric
Cooling Central Air, Electric
Flooring Tile, Vinyl
Fireplace Y
Appliance Dishwasher, Disposal, Microwave, Refrigerator, Stainless Steel Appliance(s)
Exterior
Exterior Feature Garage Door Opener, Storage
Garage Spaces 2.0
Utilities Available Electricity Available, Water Available
View Y/N false
Roof Type Shingle
Private Pool false
Building
Lot Description Level
Story 2
Sewer Public Sewer
Water Public
Structure Type Brick,Vinyl Siding
New Construction false
Schools
Elementary Schools Oakland Elementary
Middle Schools Kirkwood Middle
High Schools Kirkwood High
Others
Senior Community false
Read Less

© 2025 Listings courtesy of RealTrac as distributed by MLS GRID. All Rights Reserved.




