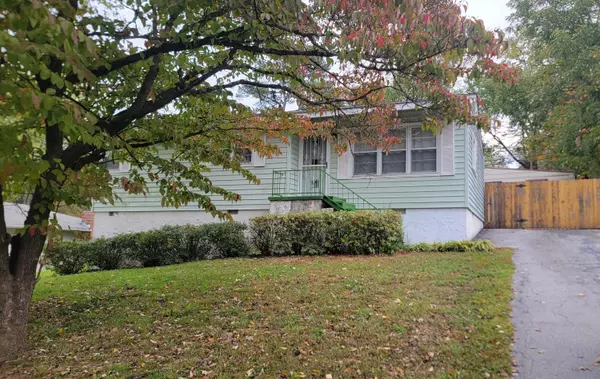For more information regarding the value of a property, please contact us for a free consultation.
7730 Hansley DR Chattanooga, TN 37416
Want to know what your home might be worth? Contact us for a FREE valuation!

Our team is ready to help you sell your home for the highest possible price ASAP
Key Details
Sold Price $205,000
Property Type Single Family Home
Sub Type Single Family Residence
Listing Status Sold
Purchase Type For Sale
Square Footage 950 sqft
Price per Sqft $215
Subdivision Lake Vista Unit #1
MLS Listing ID 1502398
Sold Date 12/27/24
Bedrooms 3
Full Baths 1
Originating Board Greater Chattanooga REALTORS®
Year Built 1960
Lot Size 10,454 Sqft
Acres 0.24
Lot Dimensions 75X143
Property Description
Cute clean home, great rental potential! Large fenced in lot, big shed for storage makes this home perfect for everyone! Tastefully remodeled kitchen, 3 beds 1 full bath, stainless appliances and washer/dryer all stay. TVs and mounts also convey with the home. Book your showing today!
Location
State TN
County Hamilton
Area 0.24
Interior
Interior Features Pantry
Heating Central, Electric
Cooling Central Air, Electric
Flooring Hardwood, Luxury Vinyl, Tile
Fireplace No
Appliance Washer/Dryer Stacked, Stainless Steel Appliance(s), Refrigerator, Microwave, Free-Standing Electric Range, Electric Water Heater
Heat Source Central, Electric
Laundry In Kitchen, Laundry Closet
Exterior
Exterior Feature Private Yard, Storage
Parking Features Asphalt, Driveway, Paved
Garage Description Asphalt, Driveway, Paved
Utilities Available Cable Available, Electricity Connected, Phone Available
Roof Type Shingle
Garage No
Building
Lot Description Back Yard
Faces From 153, take Bonny Oaks dr. Left on Wimberly, Right on Hansley. Home on Right
Story One
Foundation Block
Sewer Public Sewer
Water Public
Additional Building Shed(s)
Structure Type Vinyl Siding
Schools
Elementary Schools Lakeside Academy
Middle Schools Brown Middle
High Schools Central High School
Others
Senior Community No
Tax ID 129k P 037
Acceptable Financing Cash, Conventional, VA Loan
Listing Terms Cash, Conventional, VA Loan
Read Less




