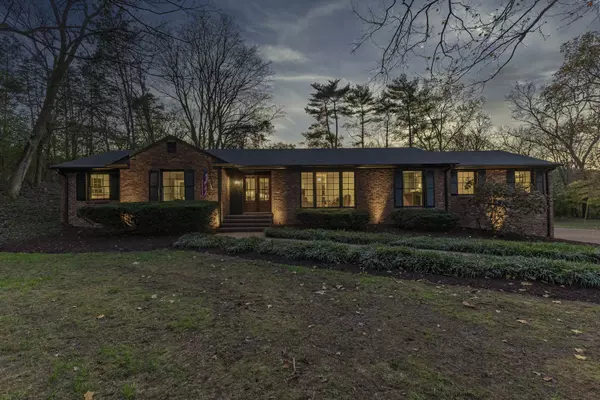For more information regarding the value of a property, please contact us for a free consultation.
1917 Kingsbury Dr Nashville, TN 37215
Want to know what your home might be worth? Contact us for a FREE valuation!

Our team is ready to help you sell your home for the highest possible price ASAP
Key Details
Sold Price $1,350,000
Property Type Single Family Home
Sub Type Single Family Residence
Listing Status Sold
Purchase Type For Sale
Square Footage 2,920 sqft
Price per Sqft $462
Subdivision Forest Hills
MLS Listing ID 2762139
Sold Date 01/02/25
Bedrooms 4
Full Baths 3
HOA Y/N No
Year Built 1963
Annual Tax Amount $5,160
Lot Size 1.120 Acres
Acres 1.12
Lot Dimensions 221 X 159
Property Description
Welcome to this beautifully renovated home in the coveted Forest Hills neighborhood of Nashville, Tennessee. Built in 1963, this home has been meticulously upgraded to blend its timeless mid-century charm with modern-day comforts. Every detail was chosen with care to ensure quality, functionality, and elegance, making this home a true standout in the area. Originally a 3-bedroom, 2-bathroom home, it has been transformed into a spacious 4- bedroom, 3-bathroom by converting the bonus space above the garage into a private bedroom suite. This new addition includes a custom-designed walk-in closet and an en- suite bathroom, ensuring privacy and convenience. The formal dining room was reimagined as a functional laundry and mudroom, complete with custom cabinetry, Absolute Black granite countertops, and a charming fireclay apron- front farm sink. The kitchen pantry wall was removed, opening the space to seamlessly connect the kitchen and the front living room, creating a more inviting and open flow. This renovation celebrates the home's history while embracing modern living. Located in the serene and highly sought-after neighborhood of Forest Hills, it offers the perfect blend of sophistication, comfort, and functionality. Whether entertaining guests or enjoying quiet family moments, this home is designed to elevate every aspect of your life.
Location
State TN
County Davidson County
Rooms
Main Level Bedrooms 4
Interior
Interior Features Bookcases, Ceiling Fan(s), Entry Foyer, Redecorated, Storage, Walk-In Closet(s), Primary Bedroom Main Floor
Heating Central, Natural Gas
Cooling Central Air, Electric
Flooring Finished Wood, Marble, Tile
Fireplaces Number 1
Fireplace Y
Appliance Dishwasher, Disposal, Ice Maker, Refrigerator, Stainless Steel Appliance(s)
Exterior
Exterior Feature Garage Door Opener
Garage Spaces 2.0
Utilities Available Electricity Available, Water Available
View Y/N false
Roof Type Shingle
Private Pool false
Building
Story 1
Sewer Public Sewer
Water Public
Structure Type Brick
New Construction false
Schools
Elementary Schools Percy Priest Elementary
Middle Schools John Trotwood Moore Middle
High Schools Hillsboro Comp High School
Others
Senior Community false
Read Less

© 2025 Listings courtesy of RealTrac as distributed by MLS GRID. All Rights Reserved.




