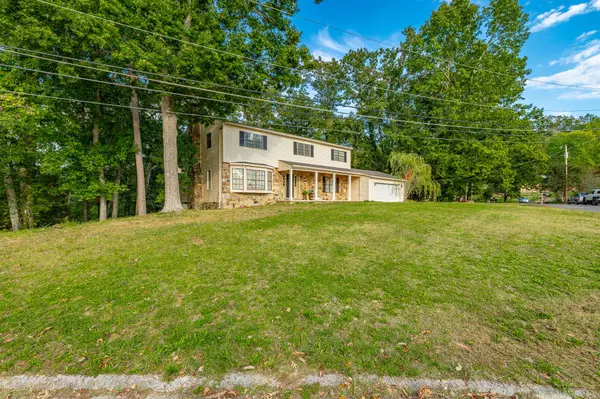For more information regarding the value of a property, please contact us for a free consultation.
17 Timber Ridge Court Ringgold, GA 30736
Want to know what your home might be worth? Contact us for a FREE valuation!

Our team is ready to help you sell your home for the highest possible price ASAP
Key Details
Sold Price $370,000
Property Type Single Family Home
Listing Status Sold
Purchase Type For Sale
Square Footage 2,918 sqft
Price per Sqft $126
Subdivision Timberridge
MLS Listing ID 2774411
Sold Date 01/03/25
Bedrooms 6
Full Baths 2
Half Baths 1
HOA Y/N No
Year Built 1979
Annual Tax Amount $2,412
Lot Size 1.510 Acres
Acres 1.51
Lot Dimensions 156x76x292x239x98
Property Description
This amazing home has 6 bedrooms 2.5 bathrooms and sits on 1.51 Acre lot. Located less than a mile from Costco and I75. From the Front porch you can see the Mountains. You will walk into the Entry foyer and to the left find a Spacious Living Room with large Bay window and Cozy Wood Burning Fireplace. Off the Living Room is a Newly added Sun Room with Sliding Glass Doors. You will also find a Separate Dining Room. The Kitchen overlooks the gigantic back deck. The kitchen has Newly painted cabinets with granite countertops and a huge pantry. From the Multi level back deck you will see Deer and Wild Turkeys grazing. This is 1.51 Acre lot, somewhat wooded in the back. Offers lot of space. Then inside the house you have a separate laundry room with closet and storage space. There is one bedroom located on bottom level. along with a half bath off the kitchen. The upstairs you have large 5 bedrooms and 2 full bathrooms. Also has a 2 car garage with lots of space.
Location
State GA
County Catoosa County
Interior
Interior Features Ceiling Fan(s), Entry Foyer, High Speed Internet
Heating Central
Cooling Central Air
Flooring Carpet, Finished Wood, Other
Fireplaces Number 1
Fireplace Y
Appliance Refrigerator
Exterior
Garage Spaces 2.0
Utilities Available Water Available
View Y/N true
View Mountain(s)
Roof Type Other
Private Pool false
Building
Lot Description Views, Corner Lot, Other
Story 2
Sewer Public Sewer
Water Public
Structure Type Stone,Vinyl Siding
New Construction false
Schools
Elementary Schools West Side Elementary School
Middle Schools Lakeview Middle School
High Schools Lakeview-Fort Oglethorpe High School
Others
Senior Community false
Read Less

© 2025 Listings courtesy of RealTrac as distributed by MLS GRID. All Rights Reserved.




