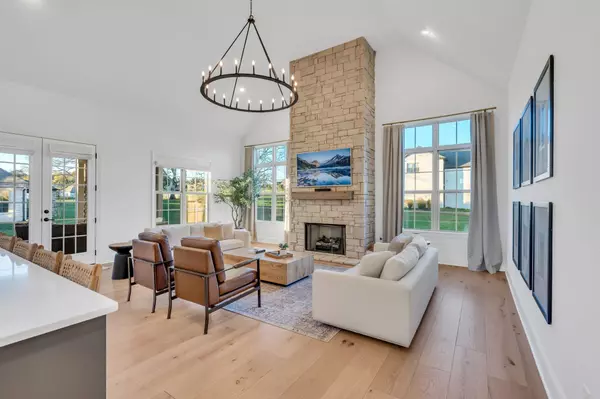For more information regarding the value of a property, please contact us for a free consultation.
359 Broughton St Gallatin, TN 37066
Want to know what your home might be worth? Contact us for a FREE valuation!

Our team is ready to help you sell your home for the highest possible price ASAP
Key Details
Sold Price $1,216,000
Property Type Single Family Home
Sub Type Single Family Residence
Listing Status Sold
Purchase Type For Sale
Square Footage 4,105 sqft
Price per Sqft $296
Subdivision Savannah Ph 8 Sec 2
MLS Listing ID 2759073
Sold Date 01/03/25
Bedrooms 5
Full Baths 4
HOA Fees $45/mo
HOA Y/N Yes
Year Built 2023
Annual Tax Amount $634
Lot Size 0.660 Acres
Acres 0.66
Property Description
Absolutely STUNNING home on a large corner lot in the beautiful Savannah neighborhood! This 2023 build is even better than new construction with its upgraded lighting and custom touches throughout. Featuring a beautiful high end kitchen with quartz countertops galore and massive island for everyone to gather, soaring living room ceiling and stone fireplace, spa-like primary suite with a freestanding tub and dual head walk-through shower, 3 full bathrooms on the main floor to accompany each of the main floor bedrooms, large 3 car garage, dry bar, an enormous bonus room with private flex space (currently used as an office), walk-in attic storage, and a covered patio with an outdoor fireplace overlooking the large, flat back yard, this home is sure to impress. Guests can be welcomed into the beautiful grand foyer with only one step up into the home while a side entrance is also available with the conveniently located laundry room and receiving area. Whether you'd like to venture out to enjoy life on the lake or are looking for quality dining, shopping, and entertainment, you're just minutes away from everything. Come see this incredible home before it's gone!
Location
State TN
County Sumner County
Rooms
Main Level Bedrooms 3
Interior
Interior Features Built-in Features, Entry Foyer, High Ceilings, Open Floorplan, Pantry, Storage, Primary Bedroom Main Floor, High Speed Internet
Heating Central
Cooling Central Air
Flooring Carpet, Finished Wood, Tile
Fireplaces Number 2
Fireplace Y
Appliance Dishwasher, Disposal, Microwave, Stainless Steel Appliance(s)
Exterior
Garage Spaces 3.0
Utilities Available Water Available
View Y/N false
Private Pool false
Building
Lot Description Level
Story 2
Sewer Public Sewer
Water Public
Structure Type Brick
New Construction false
Schools
Elementary Schools Jack Anderson Elementary
Middle Schools Station Camp Middle School
High Schools Station Camp High School
Others
Senior Community false
Read Less

© 2025 Listings courtesy of RealTrac as distributed by MLS GRID. All Rights Reserved.




