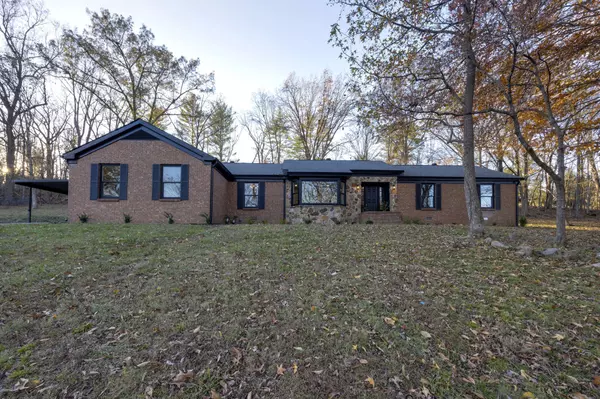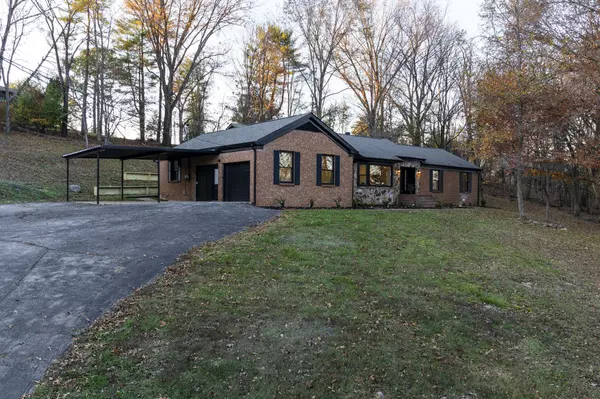For more information regarding the value of a property, please contact us for a free consultation.
615 Idlewood Dr Clarksville, TN 37043
Want to know what your home might be worth? Contact us for a FREE valuation!

Our team is ready to help you sell your home for the highest possible price ASAP
Key Details
Sold Price $565,000
Property Type Single Family Home
Sub Type Single Family Residence
Listing Status Sold
Purchase Type For Sale
Square Footage 2,803 sqft
Price per Sqft $201
Subdivision Wingate
MLS Listing ID 2761456
Sold Date 01/03/25
Bedrooms 4
Full Baths 3
HOA Y/N No
Year Built 1977
Annual Tax Amount $2,120
Lot Size 1.830 Acres
Acres 1.83
Property Description
Don't miss your chance at this totally renovated, designer decorated home in desirable Wingate. Classic rambler architecture meets modern functionality in this 4 Bedroom 3 Bath home with split floor plan. Walking in the front door, your eye is immediately drawn to the picture windows framing the fireplace and the vaulted tongue-and-groove oak plank ceiling. On your left is the den or personal study, and passing through the living room you'll find the brand new kitchen with full tile backsplash, designer lighting, and ample storage in the drawer-filled island. Additional features include: engineered hardwood flooring throughout, designer vanities and tile in the baths, built-in cubbies in the mud room and generous storage! The large lot offers tremendous privacy with mature trees and a large back patio with amphitheater style seating for outdoor entertaining. Renovations like this do not come around often - don't wait!
Location
State TN
County Montgomery County
Rooms
Main Level Bedrooms 4
Interior
Interior Features Air Filter, Ceiling Fan(s), Entry Foyer, High Ceilings, Pantry, Redecorated, Storage, Walk-In Closet(s), Primary Bedroom Main Floor, Kitchen Island
Heating Central
Cooling Ceiling Fan(s), Central Air
Flooring Laminate
Fireplaces Number 1
Fireplace Y
Appliance Dishwasher, Disposal, ENERGY STAR Qualified Appliances, Refrigerator
Exterior
Garage Spaces 1.0
Utilities Available Water Available
View Y/N false
Roof Type Shingle
Private Pool false
Building
Lot Description Rolling Slope
Story 1
Sewer Private Sewer
Water Public
Structure Type Brick
New Construction false
Schools
Elementary Schools Rossview Elementary
Middle Schools Rossview Middle
High Schools Rossview High
Others
Senior Community false
Read Less

© 2025 Listings courtesy of RealTrac as distributed by MLS GRID. All Rights Reserved.




