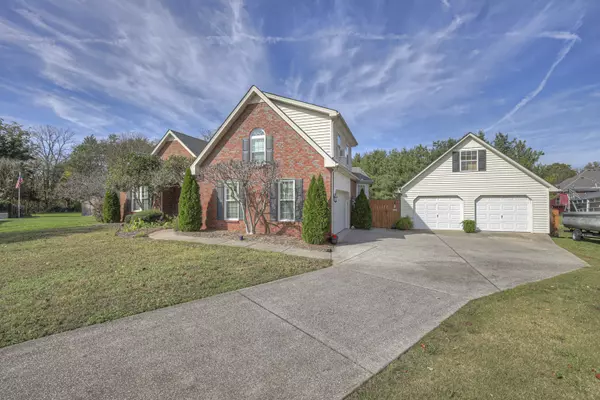For more information regarding the value of a property, please contact us for a free consultation.
710 Yorktown Ct Murfreesboro, TN 37129
Want to know what your home might be worth? Contact us for a FREE valuation!

Our team is ready to help you sell your home for the highest possible price ASAP
Key Details
Sold Price $520,000
Property Type Single Family Home
Sub Type Single Family Residence
Listing Status Sold
Purchase Type For Sale
Square Footage 2,114 sqft
Price per Sqft $245
Subdivision Ravenwood Sec 9
MLS Listing ID 2755629
Sold Date 01/04/25
Bedrooms 3
Full Baths 2
HOA Y/N No
Year Built 1995
Annual Tax Amount $2,793
Lot Size 1.100 Acres
Acres 1.1
Lot Dimensions 45 X 341.97 IRR
Property Description
Brick home located on a Cul de sac with huge acre lot. Brand new roof!! 4 car garage,2 car -attached and a 2-car finished detached garage with electricity, sheet rocked and insulated -with 576 sq ft. The acre lot goes to pine trees and back in woods. Screened covered back porch, huge deck, Hardwood floors in family room, foyer and dining room. Tile in baths and kitchen. Master bath has double vanities, separate shower and tub. Three bedrooms down- family room with fireplace- separate dining room-eat in kitchen, new double ovens in kitchen, refrigerator remains-huge bonus room upstairs- New Pella windows across the front. Private Screened covered back porch- huge deck- No HOA
Location
State TN
County Rutherford County
Rooms
Main Level Bedrooms 3
Interior
Interior Features Ceiling Fan(s), Entry Foyer, Extra Closets, Storage, Walk-In Closet(s), High Speed Internet
Heating Central, Natural Gas
Cooling Central Air
Flooring Carpet, Finished Wood, Tile
Fireplaces Number 1
Fireplace Y
Appliance Dishwasher, Disposal, Ice Maker, Refrigerator
Exterior
Exterior Feature Garage Door Opener, Storage
Garage Spaces 4.0
Utilities Available Water Available
View Y/N false
Roof Type Shingle
Private Pool false
Building
Lot Description Cul-De-Sac, Wooded
Story 1.5
Sewer Public Sewer
Water Public
Structure Type Brick
New Construction false
Schools
Elementary Schools Northfield Elementary
Middle Schools Siegel Middle School
High Schools Siegel High School
Others
Senior Community false
Read Less

© 2025 Listings courtesy of RealTrac as distributed by MLS GRID. All Rights Reserved.




