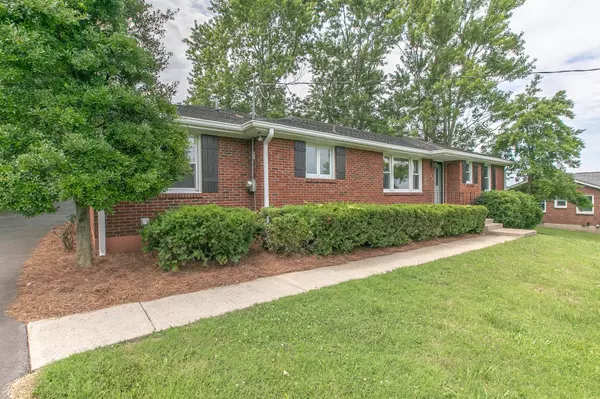For more information regarding the value of a property, please contact us for a free consultation.
2616 Pleasant Green Rd Nashville, TN 37214
Want to know what your home might be worth? Contact us for a FREE valuation!

Our team is ready to help you sell your home for the highest possible price ASAP
Key Details
Sold Price $550,000
Property Type Single Family Home
Sub Type Single Family Residence
Listing Status Sold
Purchase Type For Sale
Square Footage 1,819 sqft
Price per Sqft $302
Subdivision Sutherland Heights
MLS Listing ID 2747407
Sold Date 12/13/24
Bedrooms 3
Full Baths 1
Half Baths 1
HOA Y/N No
Year Built 1958
Annual Tax Amount $2,472
Lot Size 0.820 Acres
Acres 0.82
Lot Dimensions 85 X 358
Property Description
LOCATION + RENOVATED + WORKSHOP! 15 mins to the airport, 5 mins to the Opry and a view from the backyard of Opryland! This fully renovated ranch is on an established, treed lot with great privacy. Oversized two car garage/ workshop. Would make a great detached office! BRAND NEW: High end kitchen appliances in graphite color, quartz countertops, cabinets, backsplash, refinished floors, carpet, hall bathroom all new w/ glass shower in w/ gold fixtures & rainhead. and wood ceiling. Bluetooth audio in exhaust fan. New LED lighting throughout. Wood burning fireplace w/ solid walnut mantle. Make sure to take the 3D tour in the link in Media. List of all work done in media attachments as well!
Location
State TN
County Davidson County
Rooms
Main Level Bedrooms 3
Interior
Interior Features Ceiling Fan(s), Smart Appliance(s), Walk-In Closet(s), Primary Bedroom Main Floor
Heating Central, Natural Gas
Cooling Central Air, Electric
Flooring Carpet, Finished Wood, Slate, Tile
Fireplaces Number 1
Fireplace Y
Exterior
Exterior Feature Smart Lock(s), Storage
Garage Spaces 3.0
Utilities Available Electricity Available, Water Available
View Y/N false
Roof Type Asphalt
Private Pool false
Building
Lot Description Level
Story 1
Sewer Public Sewer
Water Public
Structure Type Brick
New Construction false
Schools
Elementary Schools Pennington Elementary
Middle Schools Two Rivers Middle
High Schools Mcgavock Comp High School
Others
Senior Community false
Read Less

© 2025 Listings courtesy of RealTrac as distributed by MLS GRID. All Rights Reserved.




