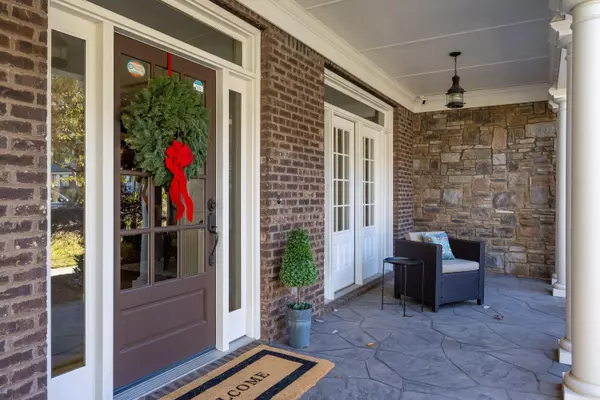For more information regarding the value of a property, please contact us for a free consultation.
3298 Reflecting DR Chattanooga, TN 37415
Want to know what your home might be worth? Contact us for a FREE valuation!

Our team is ready to help you sell your home for the highest possible price ASAP
Key Details
Sold Price $1,100,000
Property Type Single Family Home
Sub Type Single Family Residence
Listing Status Sold
Purchase Type For Sale
Square Footage 4,174 sqft
Price per Sqft $263
Subdivision The Enclave At Riverview
MLS Listing ID 1504515
Sold Date 01/03/25
Bedrooms 5
Full Baths 4
Half Baths 1
HOA Fees $83/ann
Originating Board Greater Chattanooga REALTORS®
Year Built 2007
Lot Size 0.460 Acres
Acres 0.46
Lot Dimensions 121.54X163.05
Property Description
Having it all is possible when you call home, The Enclave in North Chattanooga. This idyllic, amenity filled community was developed along the banks of the Tennessee River and within five real minutes of Chattanooga's North Shore and Downtown Chattanooga! Sidewalk lined quiet streets with one entrance in and out resulting in a very low volume of traffic promises the ideal envrionment for walking, running and bike riding. Tennis, pickleball, swimming and a clubhouse with outdoor pavillion invite community and private gatheringsddd just minutes from the hustle and bustle of Chattanooga's Scenic City life. Custom construction with attention to detail have become synonymous with the great family homes of The Enclave. The tone for a warm welcome is immediately set at 3298 Reflecting Drive by its expansive, covered porch offering guests and packages a refuge from the weather. A foyer flanked by the formal dining room and a dedicated office or study with fireplace, coffered ceiling and French doors opens to the covered front porch filling both rooms with natural light and expanding their living areas outside. A home built for entertaining and casual living, the main level floor plan allows for a seamless flow from living to dining, inside and out. The two story vaulted family room with fireplace and full wet/beverage bar opens to the kitchen, dining spaces and screen porch. The kitchen offers furniture-quality cabinetry by Classic Cabinets, gas cooking with stainles Dacor cooktop with Viking appliances easily reinforce the overall quality. Outdoor areas of living are accessible at every turn - both covered and uncovered, with a screened porch just off the kitchen. Site finished hardwoods (to be refinished prior to closing) dominate throughout the main level along with cleaner line crowns, casings and baseboards. The primary suite is privately and quietly tucked away from all living areas for a refreshing night retreat with spacious bath and walk in closet. On the opposite wing of the main level is a guest en-suite with private full bath. Separate powder room is conveniently located to the family room. An expansive screen porch off the kitchen and family room is surrounded by the privacy of a completely level, tree framed, fenced backyard perfect for play and pets. A three car garage opens to the mud room/drop zone then immediately to the large laundry room. The second level features three bedroom suites and a spacious multi functional bonus room with hardwood. Organization never looked so attractive or practical with walk-in attic space for all your holiday and life treasures. The Enclave offers exclusive access to a community pool, tennis/pickleball courts and clubhouse with outdoor pavillion and fireplace in a tranquil setting with the rare advantage of urban proximity to downtown Chattanooga, the Chattanooga Airport, local dining and boutique shopping and convenience to esteemed public and private schools. This is your opportunity to capture an Enclave Home. No Place Like It!
Location
State TN
County Hamilton
Area 0.46
Rooms
Dining Room true
Interior
Interior Features Bookcases, Breakfast Room, Built-in Features, Ceiling Fan(s), Coffered Ceiling(s), Crown Molding, Double Vanity, En Suite, Entrance Foyer, High Ceilings, High Speed Internet, Kitchen Island, Natural Woodwork, Open Floorplan, Primary Downstairs, Recessed Lighting, Separate Dining Room, Separate Shower, Sitting Area, Storage, Tray Ceiling(s), Tub/shower Combo, Walk-In Closet(s), Wet Bar
Heating Central, Natural Gas
Cooling Central Air, Electric, Multi Units
Flooring Carpet, Hardwood, Tile
Fireplaces Number 2
Fireplaces Type Gas Log, Great Room, Other
Equipment None
Fireplace Yes
Window Features Insulated Windows
Appliance Wine Refrigerator, Water Heater, Tankless Water Heater, Refrigerator, Oven, Microwave, Ice Maker, Gas Water Heater, Gas Cooktop, Double Oven, Disposal, Dishwasher, Bar Fridge
Heat Source Central, Natural Gas
Laundry Electric Dryer Hookup, Gas Dryer Hookup, Laundry Room, Main Level, Washer Hookup
Exterior
Exterior Feature Private Yard, Rain Gutters
Parking Features Driveway, Garage, Garage Door Opener, Kitchen Level, Paved
Garage Spaces 3.0
Garage Description Attached, Driveway, Garage, Garage Door Opener, Kitchen Level, Paved
Pool None
Community Features Clubhouse, Pool, Sidewalks, Tennis Court(s)
Utilities Available Cable Connected, Electricity Connected, Natural Gas Connected, Phone Connected, Sewer Connected, Water Connected, Underground Utilities
Amenities Available Clubhouse, Maintenance Grounds, Pool, Tennis Court(s)
Roof Type Asphalt,Shingle
Porch Front Porch, Porch, Porch - Covered, Porch - Screened, Rear Porch
Total Parking Spaces 3
Garage Yes
Building
Lot Description Back Yard, Front Yard, Landscaped, Level, Many Trees
Faces Hixson Pike to Carter Dr, right into the Enclave, right on Reflecting Dr, house is on the left.
Story Two
Foundation Block, Brick/Mortar, Stone
Sewer Public Sewer
Water Public
Additional Building None
Structure Type Brick,Fiber Cement,Stone
Schools
Elementary Schools Rivermont Elementary
Middle Schools Red Bank Middle
High Schools Red Bank High School
Others
HOA Fee Include None
Senior Community No
Tax ID 118o E 011
Security Features Smoke Detector(s)
Acceptable Financing Cash, Conventional, VA Loan
Listing Terms Cash, Conventional, VA Loan
Special Listing Condition Standard
Read Less




