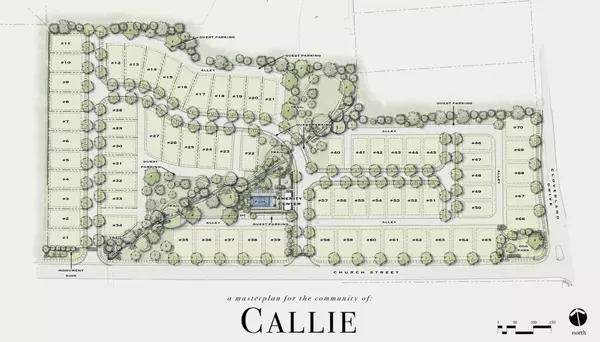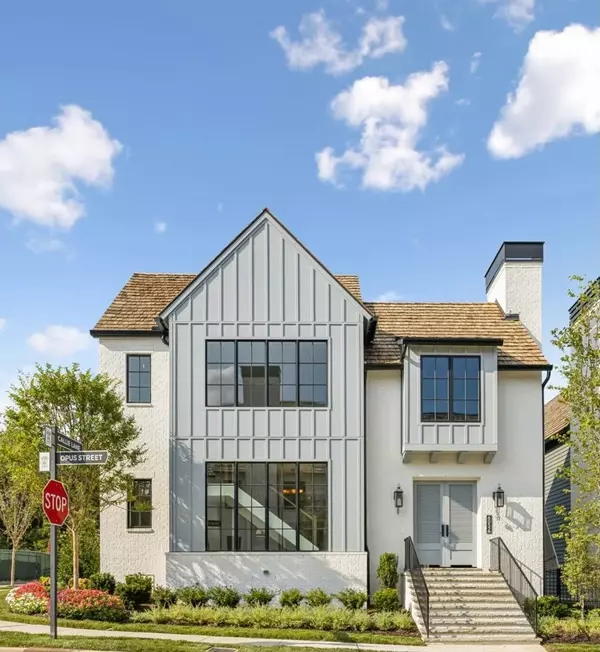For more information regarding the value of a property, please contact us for a free consultation.
6052 Opus St Brentwood, TN 37027
Want to know what your home might be worth? Contact us for a FREE valuation!

Our team is ready to help you sell your home for the highest possible price ASAP
Key Details
Sold Price $1,870,000
Property Type Single Family Home
Sub Type Single Family Residence
Listing Status Sold
Purchase Type For Sale
Square Footage 3,761 sqft
Price per Sqft $497
Subdivision Callie
MLS Listing ID 2749118
Sold Date 01/07/25
Bedrooms 4
Full Baths 4
Half Baths 1
HOA Fees $295/mo
HOA Y/N Yes
Year Built 2024
Annual Tax Amount $6,508
Lot Size 4,791 Sqft
Acres 0.11
Property Description
New Construction, in the perfect location close to work, shopping, luxury dining and downtown entertainment in Brentwood. This hamlet style community features courtyard construction with Modern European Village architectural styles. Luxury lifestyle selections include options like, quartz countertops, and a Wolf/SubZero appliance package. Marvin Windows & Doors, and a blue stone porch. with a covered patio. Designer light fixtures, wrought iron railing, and a breakfast nook in the gourmet kitchen. The spectacular neighborhood will features an amenity center with a gathering pavilion, pool & outdoor spa. Experience the perfection of new construction where every detail has been considered. Builder is offering buy-down options. Inquire for additional details.
Location
State TN
County Davidson County
Rooms
Main Level Bedrooms 1
Interior
Interior Features Air Filter, Elevator, Extra Closets, High Ceilings, Hot Tub, In-Law Floorplan, Open Floorplan, Pantry, Walk-In Closet(s), Primary Bedroom Main Floor, High Speed Internet, Kitchen Island
Heating Central, Furnace, Natural Gas
Cooling Central Air, Electric
Flooring Finished Wood
Fireplaces Number 2
Fireplace Y
Appliance Dishwasher, Disposal, Freezer, Ice Maker, Microwave, Refrigerator
Exterior
Exterior Feature Garage Door Opener
Garage Spaces 2.0
Utilities Available Electricity Available, Water Available
View Y/N false
Roof Type Shake,Wood
Private Pool false
Building
Lot Description Corner Lot
Story 2
Sewer Public Sewer
Water Public
Structure Type Fiber Cement,Brick
New Construction true
Schools
Elementary Schools Granbery Elementary
Middle Schools William Henry Oliver Middle
High Schools John Overton Comp High School
Others
HOA Fee Include Maintenance Grounds,Recreation Facilities,Trash
Senior Community false
Read Less

© 2025 Listings courtesy of RealTrac as distributed by MLS GRID. All Rights Reserved.




