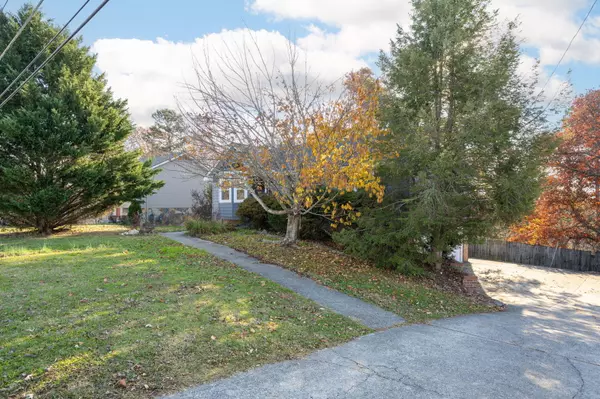For more information regarding the value of a property, please contact us for a free consultation.
6840 Benwood DR Ooltewah, TN 37363
Want to know what your home might be worth? Contact us for a FREE valuation!

Our team is ready to help you sell your home for the highest possible price ASAP
Key Details
Sold Price $335,000
Property Type Single Family Home
Sub Type Single Family Residence
Listing Status Sold
Purchase Type For Sale
Square Footage 1,836 sqft
Price per Sqft $182
Subdivision Hamilton On Hunter South
MLS Listing ID 1503706
Sold Date 01/07/25
Style Ranch
Bedrooms 3
Full Baths 2
Originating Board Greater Chattanooga REALTORS®
Year Built 1990
Lot Size 0.300 Acres
Acres 0.3
Lot Dimensions 86.00X150.49
Property Description
This charming home is perfect for a starter family or those needing more room to grow. Step inside to discover fresh paint throughout and a kitchen that will steal your heart with its cozy bay window and built-in bench seat—ideal for morning coffee or intimate family meals.
The kitchen also features updated stainless steel appliances, making it as functional as it is stylish. The large finished basement offers endless possibilities, from a game room to a home theater or extra living space.
Additional updates include a roof that is less than 5 years old, an HVAC system under 8 years old, and newly installed front windows (November 2024) with a lifetime warranty for the new buyers. The deck has also been recently repaired and reinforced (December 2024), ensuring outdoor enjoyment for years to come.
Located in highly desirable school zones, this home is a fantastic choice for families. Nestled in a walkable neighborhood, you'll enjoy evening strolls and a welcoming community vibe.
Don't miss this opportunity to make 6840 Benwood Drive your forever home. Schedule a showing today and see all this property has to offer!
Location
State TN
County Hamilton
Area 0.3
Rooms
Basement Partial, Partially Finished
Interior
Interior Features Bar, Cathedral Ceiling(s), Double Closets, Eat-in Kitchen, High Speed Internet, Walk-In Closet(s)
Heating Central, Electric, Natural Gas, Space Heater
Cooling Ceiling Fan(s), Central Air, Electric
Flooring Carpet, Hardwood, Tile
Fireplaces Number 1
Fireplaces Type Gas Log
Equipment None
Fireplace Yes
Window Features Aluminum Frames,Bay Window(s),Blinds,Double Pane Windows,Insulated Windows,Screens
Appliance Refrigerator, Exhaust Fan, Electric Water Heater, Electric Range, Dishwasher
Heat Source Central, Electric, Natural Gas, Space Heater
Laundry Electric Dryer Hookup, In Basement, Laundry Room, Lower Level, Washer Hookup
Exterior
Exterior Feature Balcony, Rain Gutters, Other
Parking Features Basement, Concrete, Driveway, Garage, Garage Door Opener, Off Street
Garage Spaces 2.0
Garage Description Attached, Basement, Concrete, Driveway, Garage, Garage Door Opener, Off Street
Community Features Street Lights
Utilities Available Electricity Connected, Natural Gas Available, Natural Gas Connected, Phone Available, Water Connected
Roof Type Shingle
Porch Deck, Porch
Total Parking Spaces 2
Garage Yes
Building
Lot Description Gentle Sloping
Faces I-75 South to Exit 11. Turn right go to Hunter Road and turn left. Proceed on Hunter Rd to Benwood and turn left onto Benwood Dr. Home on left SOP.
Story One
Foundation Brick/Mortar, Permanent
Sewer Septic Tank
Water Public
Architectural Style Ranch
Additional Building None
Structure Type Brick Veneer,Wood Siding
Schools
Elementary Schools Wallace A. Smith Elementary
Middle Schools Hunter Middle
High Schools Central High School
Others
Senior Community No
Tax ID 113p A 017
Acceptable Financing Cash, Conventional, FHA, VA Loan
Listing Terms Cash, Conventional, FHA, VA Loan
Special Listing Condition Standard
Read Less




