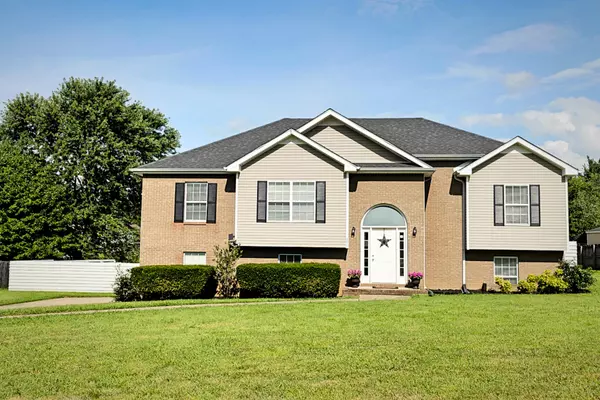For more information regarding the value of a property, please contact us for a free consultation.
3329 Greenspoint Dr Clarksville, TN 37042
Want to know what your home might be worth? Contact us for a FREE valuation!

Our team is ready to help you sell your home for the highest possible price ASAP
Key Details
Sold Price $400,000
Property Type Single Family Home
Sub Type Single Family Residence
Listing Status Sold
Purchase Type For Sale
Square Footage 2,499 sqft
Price per Sqft $160
Subdivision Greenspoint
MLS Listing ID 2681486
Sold Date 01/03/25
Bedrooms 5
Full Baths 3
HOA Y/N No
Year Built 2004
Annual Tax Amount $2,456
Lot Size 0.630 Acres
Acres 0.63
Lot Dimensions 110
Property Description
This home is Move in ready! No HOA! Over half an acre!! Introducing this exceptional split-level home, elegantly positioned on a generous lot with a privacy fence, offering unparalleled peace and tranquility. This home has many updated features, including a new roof in 2021, an HVAC system installed in 2022, and many more updated features throughout the home. The stunning eat-in kitchen has a spacious separate pantry, ample counter space, and matching stainless steel appliances. Downstairs, you'll find two bedrooms and a complete bath for utmost convenience, while the upstairs boasts an exquisite owner's suite and two additional bedrooms. The owner's suite features trey ceilings, a double vanity, a large walk-in closet, a luxurious jetted tub, and a separate shower. A two-car garage, conveniently located on the side of the home, adds to the appeal. This home does have an assumable 5.625%- reach out for more Information.
Location
State TN
County Montgomery County
Rooms
Main Level Bedrooms 3
Interior
Interior Features Air Filter, Ceiling Fan(s), Entry Foyer, Extra Closets, High Ceilings, Pantry, Storage, Walk-In Closet(s), High Speed Internet
Heating Central
Cooling Central Air
Flooring Carpet, Tile
Fireplaces Number 1
Fireplace Y
Appliance Dishwasher, Disposal, Microwave, Refrigerator
Exterior
Exterior Feature Garage Door Opener
Garage Spaces 2.0
Utilities Available Water Available, Cable Connected
View Y/N false
Roof Type Shingle
Private Pool false
Building
Story 2
Sewer Public Sewer
Water Public
Structure Type Brick,Vinyl Siding
New Construction false
Schools
Elementary Schools Hazelwood Elementary
Middle Schools Northeast Middle
High Schools Northeast High School
Others
Senior Community false
Read Less

© 2025 Listings courtesy of RealTrac as distributed by MLS GRID. All Rights Reserved.




