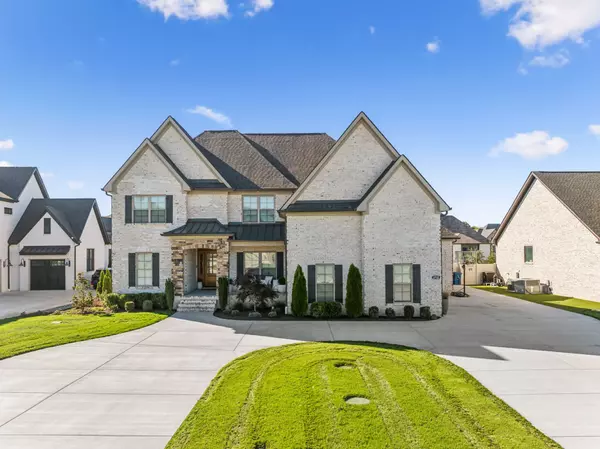For more information regarding the value of a property, please contact us for a free consultation.
2722 Congress Dr Murfreesboro, TN 37128
Want to know what your home might be worth? Contact us for a FREE valuation!

Our team is ready to help you sell your home for the highest possible price ASAP
Key Details
Sold Price $925,000
Property Type Single Family Home
Sub Type Single Family Residence
Listing Status Sold
Purchase Type For Sale
Square Footage 3,583 sqft
Price per Sqft $258
Subdivision The Springs Sec 2
MLS Listing ID 2750564
Sold Date 01/03/25
Bedrooms 5
Full Baths 4
HOA Fees $30/mo
HOA Y/N Yes
Year Built 2021
Annual Tax Amount $3,166
Lot Size 0.350 Acres
Acres 0.35
Property Description
This luxury home offers the perfect blend of elegance & cutting-edge convenience. Custom Roman/Roller shade window treatments enhance the interior, while the epoxy-coated garage floors, higher railings in the carriage garage, & custom overhead storage system elevate the garage experience. The exterior impresses with a circle driveway, 35' heated saltwater pool with travertine coping, & an app-controlled pool & lighting system. Entertain outdoors with a custom 11' kitchen island featuring a FireMagic grill, gas burner, Recteq smoker, Pebble Tec gas firepit, and screened porch with a gas fireplace. The backyard oasis boasts a SynLawn artificial turf, an in-ground trampoline, mature evergreens lining the 6' privacy fence. Inside, enjoy high-end finishes, a bonus room with wet bar, built-in shelving throughout, and a state-of-the-art alarm system. Additional features include a tankless water heater, Rainbird sprinkler system, whole-house water filtration, and crawlspace encapsulation.
Location
State TN
County Rutherford County
Rooms
Main Level Bedrooms 2
Interior
Interior Features Ceiling Fan(s), High Ceilings, Open Floorplan, Storage, Walk-In Closet(s), Wet Bar, Primary Bedroom Main Floor, Kitchen Island
Heating Central, Dual
Cooling Central Air, Dual, Electric
Flooring Carpet, Finished Wood, Tile
Fireplace N
Appliance Dishwasher, Disposal, Microwave
Exterior
Exterior Feature Garage Door Opener, Gas Grill
Garage Spaces 3.0
Pool In Ground
Utilities Available Electricity Available, Water Available
View Y/N false
Roof Type Shingle
Private Pool true
Building
Lot Description Cul-De-Sac, Level
Story 2
Sewer STEP System
Water Private
Structure Type Brick,Stone
New Construction false
Schools
Elementary Schools Rockvale Elementary
Middle Schools Rockvale Middle School
High Schools Rockvale High School
Others
Senior Community false
Read Less

© 2025 Listings courtesy of RealTrac as distributed by MLS GRID. All Rights Reserved.




