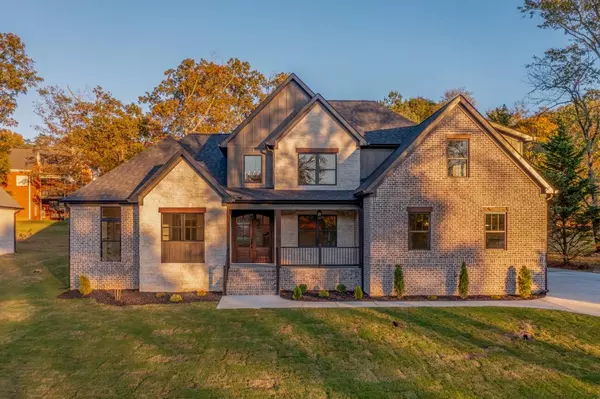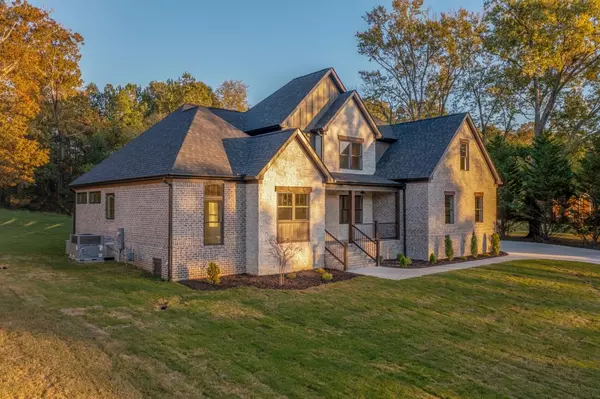For more information regarding the value of a property, please contact us for a free consultation.
1697 Long Hollow RD Rock Spring, GA 30739
Want to know what your home might be worth? Contact us for a FREE valuation!

Our team is ready to help you sell your home for the highest possible price ASAP
Key Details
Sold Price $700,000
Property Type Single Family Home
Sub Type Single Family Residence
Listing Status Sold
Purchase Type For Sale
Square Footage 3,250 sqft
Price per Sqft $215
Subdivision Cornerstone Ests
MLS Listing ID 1502319
Sold Date 01/08/25
Style Contemporary
Bedrooms 5
Full Baths 3
Originating Board Greater Chattanooga REALTORS®
Year Built 2024
Lot Size 0.540 Acres
Acres 0.54
Property Description
Welcome home to this exquisite, craftsman-style home, just completed in beautiful Rock Spring, GA. You'll fall in love just passing by this beauty as its stately, brick appearance and gorgeous, fully sodded yard just draw you in. As you enter, the vaulted, open foyer welcomes you to the spacious living room with lightly colored pine engineered hardwood floors and eye-catching full wall stone fireplace that is vented so can be used with wood or gas. The living room is wide open to the kitchen with large island, stainless, built-in appliances and coffee bar complete with drink fridge. Living room also opens to the covered patio for cozy evenings outdoors. Also enjoy the huge appliance pantry with plenty of cabinets and shelving for storage or food prep. The main level, owners' suite features a custom ceiling and hardwood floors that lead into the spacious master bath with tile shower, separate vanities, huge relaxing tub, and an amazing walk-in closet with custom shelving that leads to the laundry room of your dreams. Also on the main level is a flex room perfect for a home office. The massive bonus room upstairs also has hardwood floors and would make an ideal teen living space, recreation room or just simply separate quiet space to relax. There are also two additional bedrooms and full bath upstairs. Home has a conditioned crawl space and an oversized two car garage. Escape urban living and move to this picturesque location of North Georgia that is still convenient to Chattanooga and the surrounding area. It will be a very lucky owner that purchases this showplace.
Location
State GA
County Walker
Area 0.54
Interior
Interior Features Breakfast Bar, Built-in Features, Entrance Foyer, Granite Counters, High Ceilings, Kitchen Island, Open Floorplan, Primary Downstairs, Separate Dining Room, Split Bedrooms, Walk-In Closet(s)
Heating Electric, Natural Gas
Cooling Central Air, Electric
Flooring Ceramic Tile
Fireplace Yes
Appliance Tankless Water Heater, Stainless Steel Appliance(s), Range Hood, Microwave, Gas Water Heater, Gas Range, Disposal, Dishwasher, Bar Fridge
Heat Source Electric, Natural Gas
Laundry Laundry Room, Main Level
Exterior
Exterior Feature None
Parking Features Concrete, Driveway, Garage Door Opener, Garage Faces Side
Garage Spaces 2.0
Garage Description Attached, Concrete, Driveway, Garage Door Opener, Garage Faces Side
Pool None
Utilities Available Cable Available, Electricity Connected, Natural Gas Connected, Phone Available, Sewer Connected, Water Connected
Roof Type Shingle
Porch Covered, Patio
Total Parking Spaces 2
Garage Yes
Building
Lot Description Level
Faces From Chatt, take I-75 S to Exit 353 - Cloud Springs Rd. Turn left onto Dietz Rd. Continue onto Burning Bush and Long Hollow Rd for about 7 miles. Cornerstone Est will be on your left but stay on Long Hollow for this home will be on left.
Story Two
Foundation Block
Sewer Public Sewer
Water Public
Architectural Style Contemporary
Additional Building None
Structure Type Brick
Schools
Elementary Schools Rock Spring Elementary
Middle Schools Saddle Ridge Middle
High Schools Lafayette High
Others
Senior Community No
Tax ID 003352-001a
Acceptable Financing Cash, Conventional, FHA, VA Loan
Listing Terms Cash, Conventional, FHA, VA Loan
Read Less




