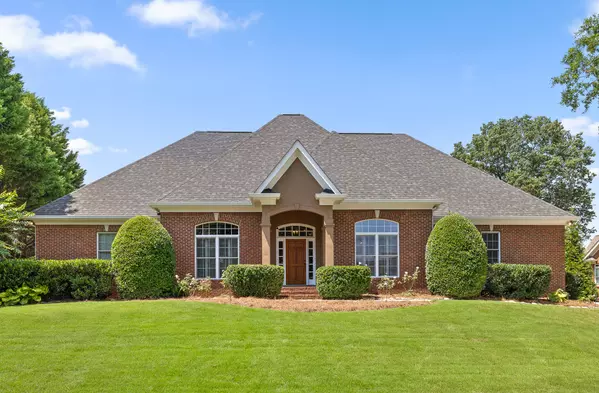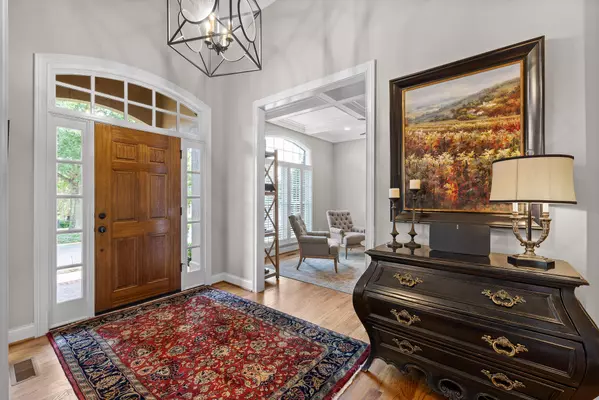For more information regarding the value of a property, please contact us for a free consultation.
503 Iron Wood TRL Chattanooga, TN 37421
Want to know what your home might be worth? Contact us for a FREE valuation!

Our team is ready to help you sell your home for the highest possible price ASAP
Key Details
Sold Price $975,000
Property Type Single Family Home
Sub Type Single Family Residence
Listing Status Sold
Purchase Type For Sale
Square Footage 4,306 sqft
Price per Sqft $226
Subdivision Council Fire
MLS Listing ID 1397623
Sold Date 01/09/25
Bedrooms 5
Full Baths 3
HOA Fees $41/ann
Originating Board Greater Chattanooga REALTORS®
Year Built 2006
Lot Size 0.350 Acres
Acres 0.35
Lot Dimensions 86.92X173.50
Property Description
Welcome to this exceptional 5-bedroom, 3-bathroom home, nestled in the highly sought-after Council Fire neighborhood (on the Tennessee side), one of Chattanooga's most prestigious golf course communities. Offering over 4,300 square feet of meticulously crafted living space, this home has everything you could want.
Built in 2006 (original owner), this all-brick home exudes classic charm. Step inside to find exquisite finishes throughout, including 10-foot ceilings, 8-foot solid wood doors, oak shoe-molding, crown molding in every room, and stunning solid hardwood flooring on the main level. These features are beautifully integrated into a thoughtfully designed floor plan, featuring a large, open living area that's perfect for entertaining or everyday living. The main level boasts a well-appointed kitchen with custom cabinetry, top-of-the-line Dacor and KitchenAid appliances, a gas range with a custom-built hood, granite countertops, a convenient pantry, and a breakfast nook. This space opens to a cozy living room, a spacious dining area, and a beautiful sitting room with coffered ceilings—ideal for relaxing or hosting gatherings.
The primary suite is a true sanctuary, offering a spacious bedroom, a large walk-in closet, a luxurious en-suite bathroom, and an additional sitting area perfect for quiet moments or reading. The four additional bedrooms (2 of which are on the main level) are generously sized, providing ample space and options for family & guests.
Outside, you'll find a covered outdoor living space and a backyard ideal for both relaxation and outdoor activities. Enjoy the community's amenities, including the golf course built in 1992 by world renowned architect, Bob Cupp, community tennis courts, new remodeled and designed clubhouse with executive chef ran restaurant and the resort style pool, perfect for staying active and socializing with friends, family and neighbors. Don't miss the opportunity to own this exceptional home in the wonderful, convenient, and amenity-filled neighborhood of Council Fire
Location
State TN
County Hamilton
Area 0.35
Interior
Interior Features Breakfast Room, Ceiling Fan(s), Coffered Ceiling(s), Connected Shared Bathroom, Crown Molding, Double Vanity, Eat-in Kitchen, En Suite, Granite Counters, High Ceilings, High Speed Internet, Kitchen Island, Open Floorplan, Pantry, Primary Downstairs, Separate Dining Room, Separate Shower, Tub/shower Combo, Walk-In Closet(s), Whirlpool Tub
Heating Central, Natural Gas
Cooling Central Air, Electric, Multi Units
Flooring Carpet, Hardwood, Tile
Fireplaces Number 1
Fireplaces Type Family Room, Gas Log
Fireplace Yes
Window Features Clad,Insulated Windows
Appliance Tankless Water Heater, Refrigerator, Range Hood, Microwave, Gas Water Heater, Gas Range, Disposal, Dishwasher, Built-In Gas Range
Heat Source Central, Natural Gas
Laundry Laundry Room, Main Level, Washer Hookup
Exterior
Exterior Feature Rain Gutters
Parking Features Concrete, Driveway, Garage, Garage Door Opener, Garage Faces Side, Kitchen Level
Garage Spaces 2.0
Garage Description Attached, Concrete, Driveway, Garage, Garage Door Opener, Garage Faces Side, Kitchen Level
Pool Community
Community Features Clubhouse, Golf, Tennis Court(s), Pond
Utilities Available Sewer Connected, Underground Utilities
Amenities Available Clubhouse, Golf Course, Pool, Tennis Court(s)
Roof Type Asphalt,Shingle
Porch Awning(s), Patio
Total Parking Spaces 2
Garage Yes
Building
Lot Description Gentle Sloping, Level
Faces East on East Brainerd Road, Right on Thelmeta, Left on Julian into Council Fire. Right on Night Hawk Rd. Right on Iron Wood Tr. Home on Left.
Story One and One Half, Two
Foundation Block
Sewer Public Sewer
Water Public
Structure Type Brick
Schools
Elementary Schools East Brainerd Elementary
Middle Schools East Hamilton
High Schools East Hamilton
Others
Senior Community No
Tax ID 170l A 047
Security Features Smoke Detector(s)
Acceptable Financing Cash, Conventional
Listing Terms Cash, Conventional
Read Less




