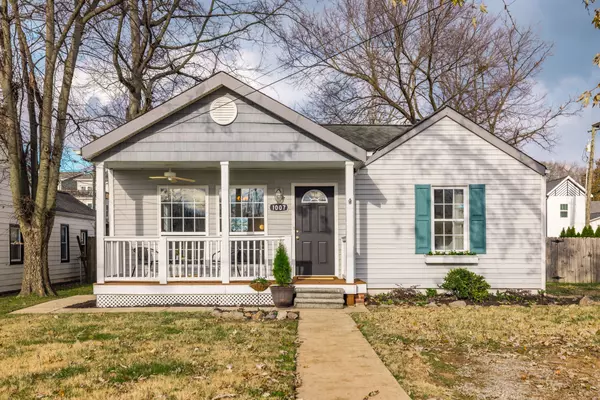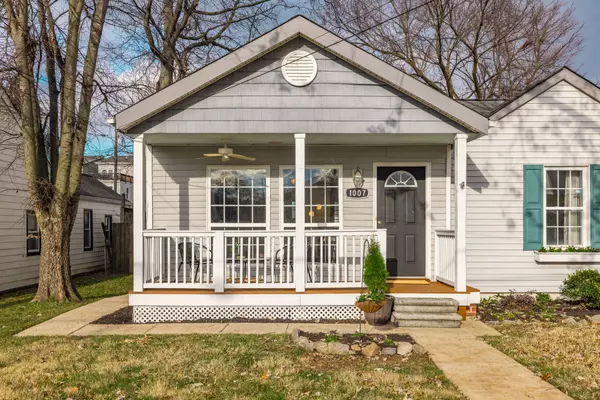For more information regarding the value of a property, please contact us for a free consultation.
1007 McClurkan Ave Nashville, TN 37206
Want to know what your home might be worth? Contact us for a FREE valuation!

Our team is ready to help you sell your home for the highest possible price ASAP
Key Details
Sold Price $465,000
Property Type Single Family Home
Sub Type Single Family Residence
Listing Status Sold
Purchase Type For Sale
Square Footage 1,488 sqft
Price per Sqft $312
Subdivision East Nashville
MLS Listing ID 2768469
Sold Date 01/13/25
Bedrooms 3
Full Baths 2
HOA Y/N No
Year Built 1948
Annual Tax Amount $2,607
Lot Size 7,405 Sqft
Acres 0.17
Lot Dimensions 50 X 155
Property Description
Welcome to the most charming cottage right in the heart of East Nashville! This move-in-ready home immediately draws you in with its bright and spacious living area and open eat-in kitchen. With 3 bedrooms and 2 baths, including an en-suite primary, there's plenty of space for living, work, and guests! Step outside to the back deck for easy entertaining, with space for grilling and dining while overlooking the fully-fenced backyard. The backyard also features off-street parking and a carport/covered entertaining area with attached storage building. Conveniently located, this home is just moments away from restaurants, bars, and a quick 3-mile drive to Downtown.
Location
State TN
County Davidson County
Rooms
Main Level Bedrooms 2
Interior
Interior Features Primary Bedroom Main Floor
Heating Central, Electric
Cooling Central Air, Electric
Flooring Tile
Fireplace N
Appliance Dishwasher, Disposal, Dryer, Microwave, Refrigerator, Washer
Exterior
Exterior Feature Storage
Utilities Available Electricity Available, Water Available
View Y/N false
Roof Type Asphalt
Private Pool false
Building
Story 1
Sewer Public Sewer
Water Public
Structure Type Vinyl Siding
New Construction false
Schools
Elementary Schools Hattie Cotton Elementary
Middle Schools Jere Baxter Middle
High Schools Maplewood Comp High School
Others
Senior Community false
Read Less

© 2025 Listings courtesy of RealTrac as distributed by MLS GRID. All Rights Reserved.




