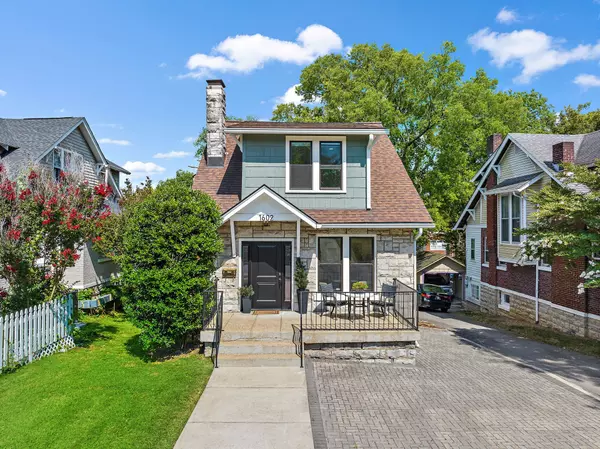For more information regarding the value of a property, please contact us for a free consultation.
1602 17th Ave #S Nashville, TN 37212
Want to know what your home might be worth? Contact us for a FREE valuation!

Our team is ready to help you sell your home for the highest possible price ASAP
Key Details
Sold Price $1,700,000
Property Type Single Family Home
Sub Type Single Family Residence
Listing Status Sold
Purchase Type For Sale
Square Footage 2,115 sqft
Price per Sqft $803
Subdivision O B Hayes Rokeby
MLS Listing ID 2676372
Sold Date 01/13/25
Bedrooms 3
Full Baths 2
Half Baths 1
HOA Y/N No
Year Built 1925
Annual Tax Amount $10,988
Lot Size 6,098 Sqft
Acres 0.14
Lot Dimensions 42 X 152
Property Description
CHARMING CRAFTSMAN COTTAGE located on historic MUSIC ROW- a prime location property that has potential for you to have an office and live in the same space! This spacious property boasts classic craftsman architecture, a modern kitchen, beautiful hardwood floors, and plenty of natural light. It is perfect for someone looking to own a piece of Nashville history, with the basement being a former recording studio hosting the likes of many music legends. This home has both residential and commercial OR 20 zoning and will accommodate an office space, residence, business, or NOOSTR. Dedicated parking in front and a large surface lot in the rear with alley access. The basement floor and main level both have private access entry from the rear lot parking. There is also a multi-purpose structure on the property that can be used for a writers shed or storage. In addition to this magnificently restored property, the property conveys with a set of approved DADU plans.
Location
State TN
County Davidson County
Interior
Heating Central
Cooling Central Air
Flooring Finished Wood, Tile
Fireplace N
Appliance Dishwasher, Disposal, Dryer, Microwave, Refrigerator, Washer
Exterior
Utilities Available Water Available
View Y/N false
Roof Type Asphalt
Private Pool false
Building
Story 3
Sewer Public Sewer
Water Public
Structure Type Hardboard Siding,Stone
New Construction false
Schools
Elementary Schools Eakin Elementary
Middle Schools West End Middle School
High Schools Hillsboro Comp High School
Others
Senior Community false
Read Less

© 2025 Listings courtesy of RealTrac as distributed by MLS GRID. All Rights Reserved.




