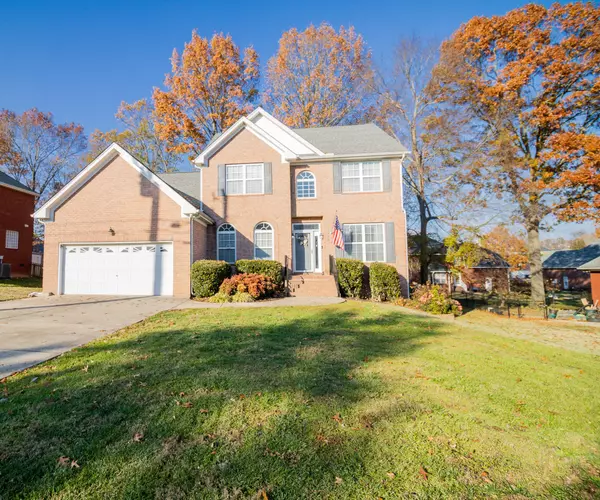For more information regarding the value of a property, please contact us for a free consultation.
5030 Claude Dr Smyrna, TN 37167
Want to know what your home might be worth? Contact us for a FREE valuation!

Our team is ready to help you sell your home for the highest possible price ASAP
Key Details
Sold Price $527,000
Property Type Single Family Home
Sub Type Single Family Residence
Listing Status Sold
Purchase Type For Sale
Square Footage 2,703 sqft
Price per Sqft $194
Subdivision The Vineyards Ph 1
MLS Listing ID 2765949
Sold Date 01/14/25
Bedrooms 4
Full Baths 2
Half Baths 1
HOA Fees $54/ann
HOA Y/N Yes
Year Built 2001
Annual Tax Amount $2,425
Lot Size 0.300 Acres
Acres 0.3
Lot Dimensions 90 X 135
Property Description
STUNNING ~ Magazine Quality Renovations!! This Gorgeous and Move In Ready ~ *Home Sweet Home* ~ features an absolutely dreamy Kitchen that will WOW you at every turn....a spacious first floor Master Suite with exquisite high end finishes & a beautiful Walk In Closet w/ built-Ins. These lovely spaces boast so many CUSTOM details and accents that you will LOVE! There is also a separate Office on the first floor, along with Half Bath, separate Dining Room and Butler's Pantry area ~ complete with built in wine fridge! This floor plan is FABULOUS! The 2nd floor has 3 more bedrooms PLUS a generous Bonus area. Gleaming engineered wood flooring everywhere (except wet areas~baths and laundry) ~ no carpet anywhere! ~ This is a WONDERFUL Community with sidewalks throughout, a pool, ponds (GREAT for Fishing)....this is an AMAZING LOCATION ~ **Award Winning Rutherford County School Zone** ~ and close to local eateries, boutiques, coffee shops, and MORE! Don't miss out ~ This one is REALLY Special!
Location
State TN
County Rutherford County
Rooms
Main Level Bedrooms 1
Interior
Interior Features Primary Bedroom Main Floor
Heating Central, Electric
Cooling Central Air, Electric
Flooring Finished Wood, Tile
Fireplaces Number 1
Fireplace Y
Appliance Dishwasher, Microwave, Stainless Steel Appliance(s)
Exterior
Garage Spaces 2.0
Utilities Available Electricity Available, Water Available
View Y/N false
Private Pool false
Building
Story 2
Sewer Public Sewer
Water Public
Structure Type Brick
New Construction false
Schools
Elementary Schools Rock Springs Elementary
Middle Schools Rock Springs Middle School
High Schools Stewarts Creek High School
Others
Senior Community false
Read Less

© 2025 Listings courtesy of RealTrac as distributed by MLS GRID. All Rights Reserved.




