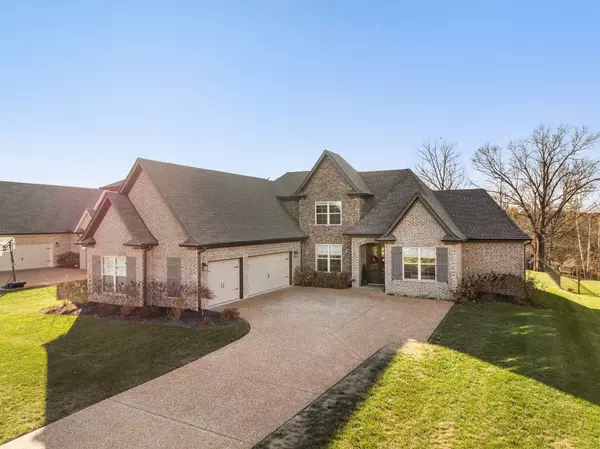For more information regarding the value of a property, please contact us for a free consultation.
995 Luxborough Dr Hendersonville, TN 37075
Want to know what your home might be worth? Contact us for a FREE valuation!

Our team is ready to help you sell your home for the highest possible price ASAP
Key Details
Sold Price $850,000
Property Type Single Family Home
Sub Type Single Family Residence
Listing Status Sold
Purchase Type For Sale
Square Footage 3,178 sqft
Price per Sqft $267
Subdivision Somerset Downs
MLS Listing ID 2767162
Sold Date 01/15/25
Bedrooms 4
Full Baths 3
HOA Fees $41/ann
HOA Y/N Yes
Year Built 2022
Annual Tax Amount $2,705
Lot Size 0.490 Acres
Acres 0.49
Property Description
Welcome to 995 Luxborough Drive, a stunning like-new home in the prestigious Somerset Downs neighborhood, located within the highly sought-after Beech school district. This exquisite property offers the perfect blend of luxury, convenience, and timeless design, surrounded by million-dollar new construction homes and just minutes from Hendersonville's best shopping, dining, and entertainment options. The main level of this home features two spacious bedrooms, a dedicated office, a formal dining room, and a chef's kitchen with beautiful shaker cabinets, a subway tile backsplash, quartz countertops, and stainless steel high-end appliances, opening to a cozy living room, breakfast nook, and a family room with a striking stone fireplace. Upstairs, a massive bonus room and two additional bedrooms offer flexibility for a playroom, media space, or guest quarters. Outside, the 3-car garage and a back patio open to a generously sized backyard, ready for your personal touch to create the perfect outdoor oasis. Discover the lifestyle you've been searching for in Somerset Downs, where luxury and convenience meet in the heart of Hendersonville.
Location
State TN
County Sumner County
Rooms
Main Level Bedrooms 2
Interior
Interior Features Ceiling Fan(s), Entry Foyer, Pantry, Walk-In Closet(s)
Heating Dual
Cooling Central Air
Flooring Concrete, Finished Wood, Tile
Fireplaces Number 1
Fireplace Y
Appliance Dishwasher, Disposal, Microwave
Exterior
Exterior Feature Garage Door Opener
Garage Spaces 3.0
Utilities Available Water Available
View Y/N false
Roof Type Shingle
Private Pool false
Building
Story 2
Sewer Public Sewer
Water Public
Structure Type Brick
New Construction false
Schools
Elementary Schools Beech Elementary
Middle Schools T. W. Hunter Middle School
High Schools Beech Sr High School
Others
Senior Community false
Read Less

© 2025 Listings courtesy of RealTrac as distributed by MLS GRID. All Rights Reserved.




