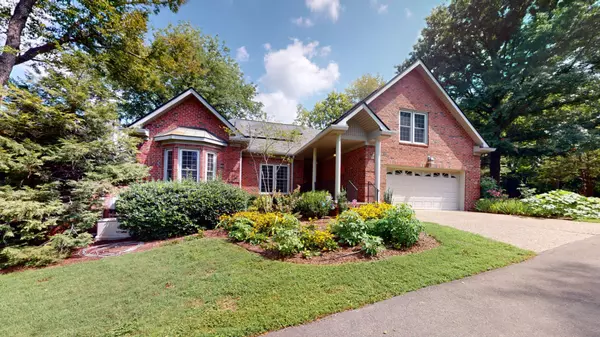For more information regarding the value of a property, please contact us for a free consultation.
103 Braxton Hill Ct Nashville, TN 37204
Want to know what your home might be worth? Contact us for a FREE valuation!

Our team is ready to help you sell your home for the highest possible price ASAP
Key Details
Sold Price $800,000
Property Type Single Family Home
Sub Type Single Family Residence
Listing Status Sold
Purchase Type For Sale
Square Footage 2,238 sqft
Price per Sqft $357
Subdivision Braxton Hill
MLS Listing ID 2690247
Sold Date 01/17/25
Bedrooms 3
Full Baths 2
HOA Fees $366/qua
HOA Y/N Yes
Year Built 1988
Annual Tax Amount $4,060
Lot Size 2,178 Sqft
Acres 0.05
Property Description
Welcome to your Nashville oasis … this exceptional one-level home nestled in a small, quiet enclave of just six homes is perfect for privacy and comfort. Featuring a cozy gas fireplace and a sunroom that is both heated and cooled, this residence is amazing for year-round enjoyment. The home boasts hardwood floors in select areas, a large pantry, and green features including solar panels and a generator hooked to natural gas. With a transferrable HVAC warranty and a brand new roof, peace of mind is guaranteed. Additional highlights include: new gutters and a fenced backyard. The two-car garage provides ample storage. Located a quick 10 minutes from Green Hills Mall , with endless amounts of restaurants and shopping stores, this home is designed for YOUR convenience. Don't miss this gem!
Location
State TN
County Davidson County
Rooms
Main Level Bedrooms 3
Interior
Interior Features Primary Bedroom Main Floor
Heating Central
Cooling Central Air, Electric
Flooring Carpet, Finished Wood
Fireplace N
Exterior
Garage Spaces 2.0
Utilities Available Electricity Available, Water Available
View Y/N false
Private Pool false
Building
Story 1
Sewer Public Sewer
Water Public
Structure Type Brick
New Construction false
Schools
Elementary Schools Percy Priest Elementary
Middle Schools John Trotwood Moore Middle
High Schools Hillsboro Comp High School
Others
Senior Community false
Read Less

© 2025 Listings courtesy of RealTrac as distributed by MLS GRID. All Rights Reserved.




