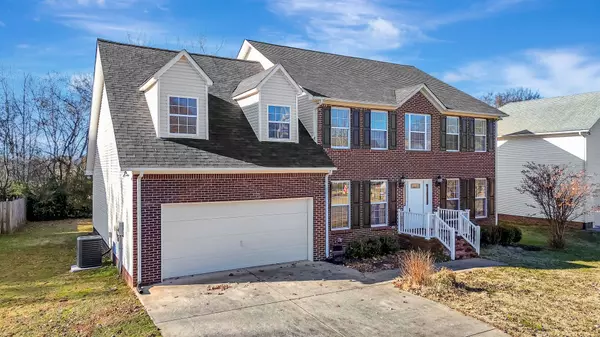For more information regarding the value of a property, please contact us for a free consultation.
3012 Pipkin Hills Dr Spring Hill, TN 37174
Want to know what your home might be worth? Contact us for a FREE valuation!

Our team is ready to help you sell your home for the highest possible price ASAP
Key Details
Sold Price $535,000
Property Type Single Family Home
Sub Type Single Family Residence
Listing Status Sold
Purchase Type For Sale
Square Footage 2,849 sqft
Price per Sqft $187
Subdivision Pipkin Hills Ph 5
MLS Listing ID 2769575
Sold Date 01/17/25
Bedrooms 4
Full Baths 2
Half Baths 1
HOA Y/N No
Year Built 2003
Annual Tax Amount $2,356
Lot Size 10,890 Sqft
Acres 0.25
Lot Dimensions 77 X 140
Property Description
Welcome Home to Spring Hill, TN! Nestled on a quiet cul-de-sac, this beautifully updated brick home is ready for you to move right in. As you step through the front door, you'll fall in love with the brand-new luxury vinyl plank (LVP) flooring and freshly painted interior, creating a modern and inviting atmosphere. The main level features a spacious primary suite, while three additional bedrooms upstairs provide ample space for family or guests. Need more room? The huge bonus room, complete with multiple closets, offers endless possibilities for work, play, or storage. This home has been updated inside and out, boasting a new roof, HVAC system, and kitchen appliances, quartz countertops, new lighting fixtures as well as floors and paint. The level lot and serene backyard provide the perfect setting for relaxation or outdoor entertaining. Don't miss this incredible opportunity to make this Spring Hill gem your own!
Location
State TN
County Williamson County
Rooms
Main Level Bedrooms 1
Interior
Heating Central
Cooling Central Air
Flooring Laminate
Fireplaces Number 1
Fireplace Y
Appliance Dishwasher, Disposal, Microwave, Refrigerator, Stainless Steel Appliance(s)
Exterior
Garage Spaces 2.0
Utilities Available Water Available
View Y/N false
Private Pool false
Building
Lot Description Cul-De-Sac, Level
Story 2
Sewer Public Sewer
Water Public
Structure Type Brick
New Construction false
Schools
Elementary Schools Chapman'S Retreat Elementary
Middle Schools Spring Station Middle School
High Schools Summit High School
Others
Senior Community false
Read Less

© 2025 Listings courtesy of RealTrac as distributed by MLS GRID. All Rights Reserved.




