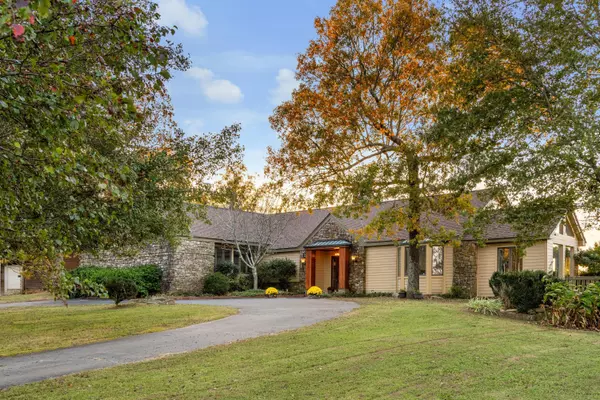For more information regarding the value of a property, please contact us for a free consultation.
6017 Sunset DR Rising Fawn, GA 30738
Want to know what your home might be worth? Contact us for a FREE valuation!

Our team is ready to help you sell your home for the highest possible price ASAP
Key Details
Sold Price $600,000
Property Type Single Family Home
Sub Type Single Family Residence
Listing Status Sold
Purchase Type For Sale
Square Footage 3,522 sqft
Price per Sqft $170
MLS Listing ID 1502819
Sold Date 01/17/25
Style Ranch
Bedrooms 4
Full Baths 3
Originating Board Greater Chattanooga REALTORS®
Year Built 1976
Lot Size 1.000 Acres
Acres 1.0
Lot Dimensions 1 acre
Property Description
This stunning home on Lookout Mountain offers incredible views and breathtaking sunsets. With 4 bedrooms and 3 baths, the spacious great room features vaulted ceilings and a cozy wood-burning fireplace, flooding the space with natural light. Just off the kitchen, you'll find a sunroom perfect for relaxation and a separate dining room for all those holiday gatherings! A large loft offers versatile space that could serve as an office or workout area, while two of the bedrooms come with additional loft areas ideal for a playroom or office. Enjoy entertaining on the expansive deck, which offers sweeping views of the valley and mountain. Don't miss out on this incredible property!
Location
State GA
County Dade
Area 1.0
Rooms
Dining Room true
Interior
Interior Features Cathedral Ceiling(s), Entrance Foyer, Granite Counters, Pantry, Recessed Lighting, Separate Dining Room, Separate Shower, Track Lighting, Tub/shower Combo, Vaulted Ceiling(s), Walk-In Closet(s)
Heating Central, Natural Gas, Space Heater
Cooling Central Air
Flooring Carpet, Hardwood, Tile
Fireplaces Number 1
Fireplaces Type Living Room, Wood Burning
Fireplace Yes
Appliance Washer, Refrigerator, Microwave, Gas Water Heater, Gas Range, Dryer, Dishwasher
Heat Source Central, Natural Gas, Space Heater
Laundry Electric Dryer Hookup, In Hall, Laundry Closet, Washer Hookup
Exterior
Exterior Feature Balcony
Parking Features Circular Driveway
Garage Description Circular Driveway
Utilities Available Electricity Connected, Natural Gas Connected, Water Connected
View Mountain(s), Valley
Roof Type Shingle
Porch Deck, Porch - Covered, Rear Porch
Garage No
Building
Lot Description Bluff, Brow Lot, Level, Rural
Faces I59 South to Trenton exit. Turn Left off interstate onto Hwy 136. Turn Right on Hwy 11.. Take first Left onto Hwy 136 East. Continue up Lookout Mountain. At top of mountain turn Left to Sunset. Home will be on the left. Sign in place.
Story One and One Half
Foundation Block
Sewer Septic Tank
Water Public
Architectural Style Ranch
Additional Building Storage
Structure Type Stone
Schools
Elementary Schools Dade County Elementary
Middle Schools Dade County Middle
High Schools Dade County High
Others
Senior Community No
Tax ID 032 00 024 00
Security Features Security System
Acceptable Financing Cash, Conventional, FHA, VA Loan
Listing Terms Cash, Conventional, FHA, VA Loan
Read Less




