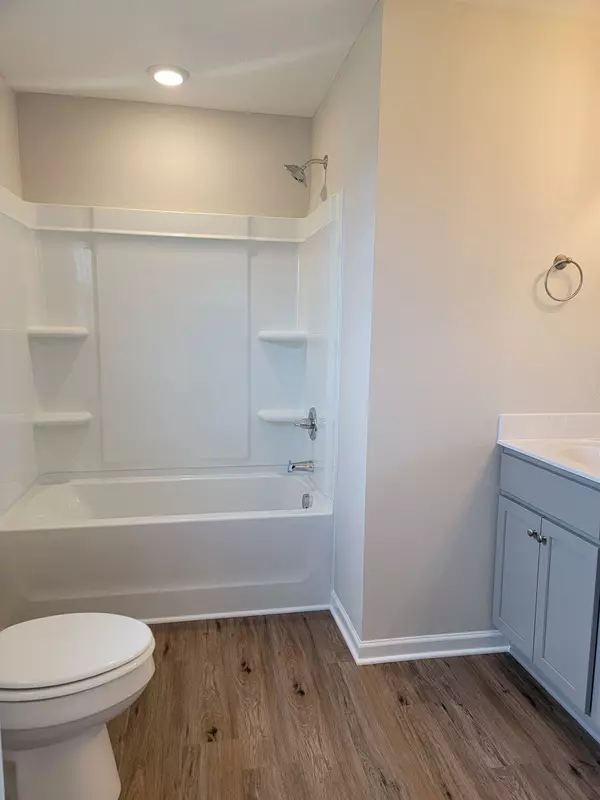For more information regarding the value of a property, please contact us for a free consultation.
323 Moshe Feder Way La Vergne, TN 37086
Want to know what your home might be worth? Contact us for a FREE valuation!

Our team is ready to help you sell your home for the highest possible price ASAP
Key Details
Sold Price $380,000
Property Type Townhouse
Sub Type Townhouse
Listing Status Sold
Purchase Type For Sale
Square Footage 2,122 sqft
Price per Sqft $179
Subdivision Minerva Village Ph 2
MLS Listing ID 2754962
Sold Date 01/13/25
Bedrooms 5
Full Baths 3
Half Baths 1
HOA Fees $150/mo
HOA Y/N Yes
Year Built 2024
Annual Tax Amount $1
Property Description
For a limited time: $100 Moves You In ** For Approved Buyers Using Our Preferred Lender ** - - Only New Construction Townhomes in La Vergne - - Spacious and modern move-in-ready END UNIT with 5 bedrooms and 3.5 bathrooms. This unique townhouse includes two primary bedrooms with ensuite, one located conveniently on the first floor for added privacy and one located on the third floor along with 3 bedrooms. The third floor main bedroom also has a private balcony. Second floor is dedicated for living and hosting, with an open concept kitchen + dining area + living room. Kitchen has stainless steel appliances, granite countertops and a slick kitchen island. There's lots of storage throughout the house, and attached 2 car garage. Only 30 minutes from downtown Nashville, 5 minutes from Smyrna and 20 minutes from Murfreesboro. Close to the newly opened Tanger Outlet Mall. Minutes from Percy Priest Lake & Veteran's Memorial Park - - Owner Financing is available with 20% down payment.
Location
State TN
County Rutherford County
Rooms
Main Level Bedrooms 1
Interior
Interior Features Ceiling Fan(s), Open Floorplan, Pantry, Walk-In Closet(s)
Heating Central, Electric
Cooling Ceiling Fan(s), Central Air, Electric
Flooring Carpet, Laminate
Fireplace N
Appliance Dishwasher, Disposal, Microwave, Stainless Steel Appliance(s)
Exterior
Exterior Feature Balcony, Garage Door Opener
Garage Spaces 2.0
Utilities Available Electricity Available, Water Available
View Y/N false
Roof Type Shingle
Private Pool false
Building
Story 3
Sewer Public Sewer
Water Public
Structure Type Vinyl Siding
New Construction true
Schools
Elementary Schools Roy L Waldron Elementary
Middle Schools Lavergne Middle School
High Schools Lavergne High School
Others
HOA Fee Include Maintenance Grounds,Insurance,Trash
Senior Community false
Read Less

© 2025 Listings courtesy of RealTrac as distributed by MLS GRID. All Rights Reserved.




