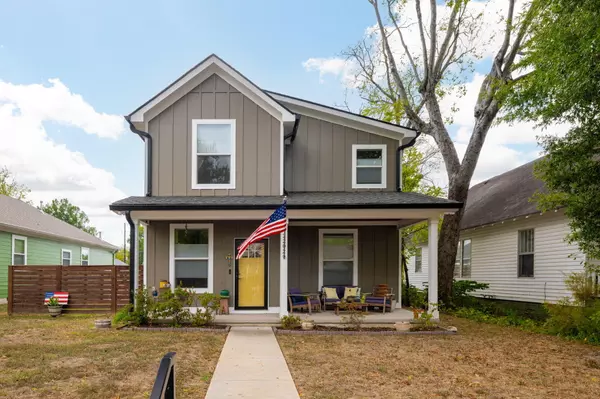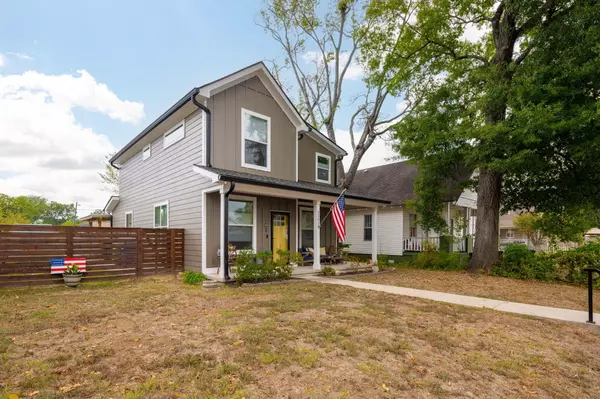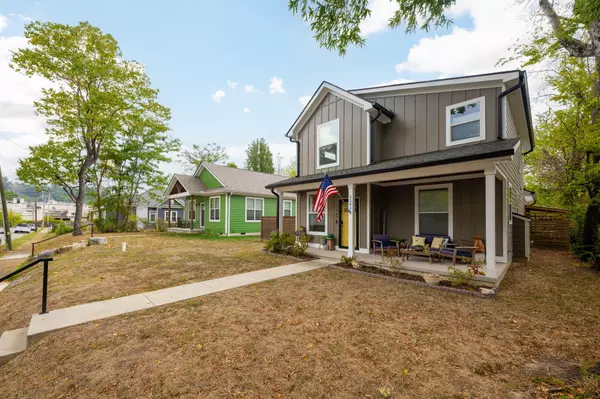For more information regarding the value of a property, please contact us for a free consultation.
2202 Bennett AVE Chattanooga, TN 37404
Want to know what your home might be worth? Contact us for a FREE valuation!

Our team is ready to help you sell your home for the highest possible price ASAP
Key Details
Sold Price $440,000
Property Type Single Family Home
Sub Type Single Family Residence
Listing Status Sold
Purchase Type For Sale
Square Footage 1,781 sqft
Price per Sqft $247
Subdivision Eden Park Addn
MLS Listing ID 1500676
Sold Date 01/16/25
Style Contemporary
Bedrooms 3
Full Baths 2
Half Baths 1
Originating Board Greater Chattanooga REALTORS®
Year Built 2021
Lot Size 6,969 Sqft
Acres 0.16
Lot Dimensions 100X142
Property Description
Welcome to 2202 Bennett Ave, a beautifully maintained home built in 2021, perfectly blending modern living with comfort. This inviting residence features an open floor plan, ideal for both entertaining and everyday living.
Enjoy the spacious living area that flows seamlessly into a well-appointed kitchen, making gatherings a delight. With three generous bedrooms, including a master suite with an en-suite bathroom, there's plenty of space for everyone.
The home boasts two full bathrooms and an additional half bath for added convenience. Step outside to your private backyard, complete with a sturdy privacy fence and gate, creating a serene retreat for relaxation or play. Ample parking ensures you and your guests will never have to worry about space.
Located in a desirable, convenient location in a trendy neighborhood, this home offers easy access to local amenities and attractions. Don't miss your chance to own this gem in Chattanooga—schedule your viewing today!
Location
State TN
County Hamilton
Area 0.16
Rooms
Dining Room true
Interior
Interior Features Beamed Ceilings, Eat-in Kitchen, En Suite, Open Floorplan, Pantry, Storage, Vaulted Ceiling(s), Walk-In Closet(s)
Heating Central, Electric, Natural Gas
Cooling Central Air, Electric
Flooring Luxury Vinyl, Tile
Fireplaces Number 1
Fireplaces Type Living Room
Fireplace Yes
Window Features Insulated Windows
Appliance Refrigerator, Microwave, Gas Range, Electric Water Heater, Disposal, Dishwasher
Heat Source Central, Electric, Natural Gas
Laundry Electric Dryer Hookup, Gas Dryer Hookup, Laundry Room, Washer Hookup
Exterior
Exterior Feature Fire Pit, Garden, Private Yard, Storage
Parking Features Driveway, Garage, Gated, On Street
Garage Spaces 1.0
Garage Description Driveway, Garage, Gated, On Street
Community Features Sidewalks
Utilities Available Cable Available, Electricity Available, Underground Utilities
Roof Type Composition,Shingle
Porch Covered, Front Porch, Porch - Covered, Rear Porch
Total Parking Spaces 1
Garage Yes
Building
Lot Description Back Yard, Garden, Landscaped, Level, Private
Faces From E Main Street, Turn Left on to South Willow St, Turn right on to Bennett Avenue, House on the right
Story Two
Foundation Slab
Sewer Private Sewer
Water Public
Architectural Style Contemporary
Structure Type Fiber Cement
Schools
Elementary Schools East Side Elementary
Middle Schools Orchard Knob Middle
High Schools Howard School Of Academics & Tech
Others
Senior Community No
Tax ID 146n Y 011
Security Features Security System
Acceptable Financing Cash, Conventional, FHA, VA Loan
Listing Terms Cash, Conventional, FHA, VA Loan
Special Listing Condition Standard
Read Less




