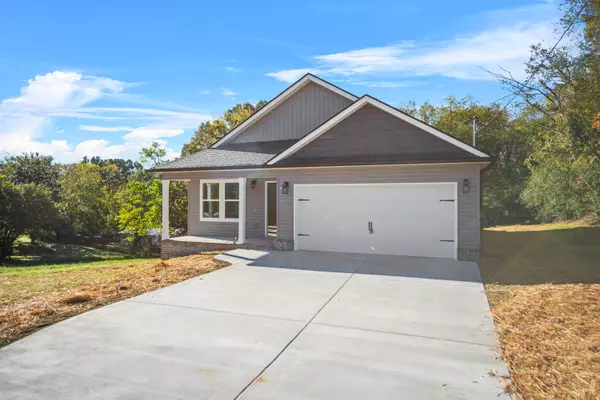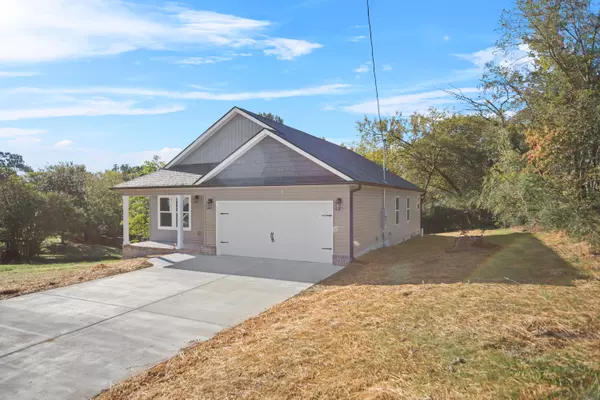For more information regarding the value of a property, please contact us for a free consultation.
19 Circle DR Rossville, GA 30741
Want to know what your home might be worth? Contact us for a FREE valuation!

Our team is ready to help you sell your home for the highest possible price ASAP
Key Details
Sold Price $270,000
Property Type Single Family Home
Sub Type Single Family Residence
Listing Status Sold
Purchase Type For Sale
Square Footage 1,475 sqft
Price per Sqft $183
Subdivision Fox Brothers
MLS Listing ID 1501982
Sold Date 01/16/25
Style Ranch
Bedrooms 3
Full Baths 2
Originating Board Greater Chattanooga REALTORS®
Year Built 2024
Lot Size 0.300 Acres
Acres 0.3
Lot Dimensions 88 x 148
Property Description
Another Jimmy Anderson Construction Co. new construction home! This home is a lovely 1,475 sq. ft one story, single family residense on a corner lot. The home has 2 spacious bedrooms plus an office and 2 bathrooms. The kitchen features all brand new stainless steel appliances! This home has luxurious vinyl plank waterproof flooring and granite countertops in the kitchen and bathrooms.The master bedroom has double sinks. When you come in the front door, you are welcomed into a large open great room with vaulted ceilings that leads into the kitchen with a center island where the sink, dishwasher and cabinets are. There is a roomy eat in kitchen and an outdoor deck. There is a 2 car garage and a concrete driveway. When you come in from the garage, you have a laundry room.This home is 6 minutes away from Ft. Oglethorpe. Owner/Agent
Location
State GA
County Catoosa
Area 0.3
Interior
Interior Features Cathedral Ceiling(s), Ceiling Fan(s), Eat-in Kitchen, Granite Counters, High Ceilings, High Speed Internet, Kitchen Island, Tub/shower Combo, Vaulted Ceiling(s)
Heating Electric
Cooling Electric
Flooring Luxury Vinyl, Plank
Fireplace No
Window Features Double Pane Windows,Vinyl Frames
Appliance Water Heater, Stainless Steel Appliance(s), Self Cleaning Oven, Ice Maker, Free-Standing Range, Free-Standing Electric Oven, Electric Water Heater, Electric Range, Dishwasher
Heat Source Electric
Laundry Electric Dryer Hookup, In Hall, Inside, Laundry Closet, Main Level, Washer Hookup
Exterior
Exterior Feature Rain Gutters
Parking Features Concrete, Driveway, Garage Faces Front
Garage Spaces 2.0
Garage Description Attached, Concrete, Driveway, Garage Faces Front
Pool None
Utilities Available Cable Available, Electricity Connected, Phone Available, Sewer Connected, Water Connected
Roof Type Asphalt
Porch Porch - Covered, Rear Porch
Total Parking Spaces 2
Garage Yes
Building
Lot Description Back Yard, Cleared, Corner Lot, Front Yard
Faces From Battlefield Parkway (Highway 2-A) and Highway 27 intersection, go approx. 1 mile and turn left by the Shake Shack, right on to McFarland Ave.,and turn left onto Jenkins Rd., go 0.5 miles and turn right onto Circle Drive, house is 800 ft. on the left.
Foundation Block, Brick/Mortar, Slab
Sewer Septic Tank
Water Public
Architectural Style Ranch
Structure Type Brick,Concrete,Stucco,Vinyl Siding
Schools
Elementary Schools Stone Creek Elementary School
Middle Schools Rossville Middle
High Schools Ridgeland High School
Others
Senior Community No
Tax ID 0175 137
Acceptable Financing Conventional, FHA, USDA Loan, VA Loan
Listing Terms Conventional, FHA, USDA Loan, VA Loan
Read Less




