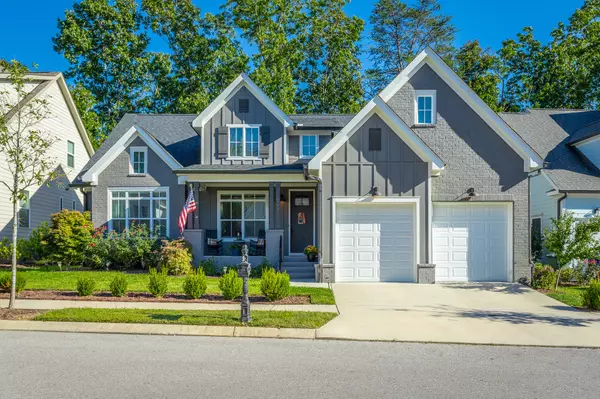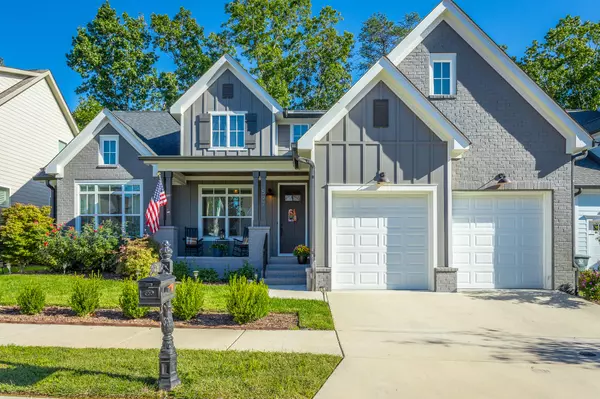For more information regarding the value of a property, please contact us for a free consultation.
597 Alston DR Chattanooga, TN 37419
Want to know what your home might be worth? Contact us for a FREE valuation!

Our team is ready to help you sell your home for the highest possible price ASAP
Key Details
Sold Price $555,000
Property Type Single Family Home
Sub Type Single Family Residence
Listing Status Sold
Purchase Type For Sale
Square Footage 1,700 sqft
Price per Sqft $326
Subdivision Black Creek Chattanooga
MLS Listing ID 1501398
Sold Date 01/08/25
Style Ranch,Victorian
Bedrooms 3
Full Baths 2
HOA Fees $140/qua
Originating Board Greater Chattanooga REALTORS®
Year Built 2020
Lot Size 0.600 Acres
Acres 0.6
Lot Dimensions 63' x 96' 59' x 96'
Property Description
This home is a rare find in its being ONE LEVEL, a level, large, fenced back yard, screened porch, and like brand new. It has 10' and cathedral ceilings, 8' doors, handsome and easy-care wood floors throughout, it has an open, airy, & bright floor plan you'd enjoy opening onto its own screened porch, COMPLETELY PRIVATE fenced back yard and bbq patio. It is the best lot on the street of very attractive, charmingly varied homes - a dead-end street with sidewalks and friendly neighbors. Black Creek offers so much: private prime golf club, excellent dining, pool if you desire club membership. There are miles of hiking and biking trails, ponds lakes, yet it is so convenient to the freeway and downtown Chattanooga. You will not regret seeing it. Alston Drive looks like a quaint southern neighborhood but the overall development has so much more to offer in activities, facilities and valley ambiance. So convenient to downtown Chattanooga, Chatta Valley,and I75 .For a buyer's comfort and well being, the crawl space has been encapsulated and conditioned by the original builder of the house.
Location
State TN
County Hamilton
Area 0.6
Rooms
Dining Room true
Interior
Interior Features Beamed Ceilings, Breakfast Bar, Breakfast Nook, Built-in Features, Cathedral Ceiling(s), Ceiling Fan(s), Chandelier, Connected Shared Bathroom, Crown Molding, Double Vanity, Dry Bar, Eat-in Kitchen, En Suite, Entrance Foyer, Granite Counters, High Ceilings, High Speed Internet, In-Law Floorplan, Kitchen Island, Low Flow Plumbing Fixtures, Open Floorplan, Pantry, Recessed Lighting, Separate Shower, Sitting Area, Soaking Tub, Split Bedrooms, Stone Counters, Storage, Tub/shower Combo, Vaulted Ceiling(s), Walk-In Closet(s), See Remarks
Heating Central, ENERGY STAR Qualified Equipment, Natural Gas
Cooling Ceiling Fan(s), Central Air, Electric, ENERGY STAR Qualified Equipment
Flooring Ceramic Tile, Tile
Fireplaces Number 1
Fireplaces Type Gas Log, Great Room, Living Room, See Remarks
Fireplace Yes
Window Features Blinds,Double Pane Windows,Drapes,ENERGY STAR Qualified Windows,Insulated Windows,Screens,Shades,Shutters,Vinyl Frames,Window Treatments
Appliance Smart Appliance(s), Water Heater, Washer/Dryer, Washer, Stainless Steel Appliance(s), Self Cleaning Oven, Refrigerator, Range Hood, Plumbed For Ice Maker, Oven, Microwave, Gas Range, Free-Standing Gas Range, Free-Standing Electric Oven, Exhaust Fan, ENERGY STAR Qualified Water Heater, ENERGY STAR Qualified Washer, ENERGY STAR Qualified Refrigerator, ENERGY STAR Qualified Dryer, ENERGY STAR Qualified Dishwasher, Electric Water Heater, Disposal, Dishwasher, Built-In Refrigerator
Heat Source Central, ENERGY STAR Qualified Equipment, Natural Gas
Laundry Common Area, Electric Dryer Hookup, Inside, Laundry Room, Main Level, Washer Hookup
Exterior
Exterior Feature Courtyard, Dog Run, Private Entrance, Private Yard, Rain Gutters, Smart Irrigation, Storage, Other
Parking Features Concrete, Driveway, Garage, Garage Door Opener, Gated, Kitchen Level, Off Street, Paved
Garage Spaces 2.0
Garage Description Attached, Concrete, Driveway, Garage, Garage Door Opener, Gated, Kitchen Level, Off Street, Paved
Pool Community
Community Features Clubhouse, Curbs, Fitness Center, Golf, Lake, Playground, Pool, Restaurant, Sidewalks, Street Lights, Tennis Court(s), Pond
Utilities Available Cable Available, Cable Connected, Electricity Available, Electricity Connected, Natural Gas Available, Natural Gas Connected, Phone Available, Phone Connected, Sewer Available, Sewer Connected, Water Connected, Water Not Available, Underground Utilities
Amenities Available Barbecue, Cable TV, Clubhouse, Dog Park, Golf Course, Jogging Path, Landscaping, Management, Meeting Room, Park, Parking, Party Room, Picnic Area, Playground, Pond Year Round, Pool, Stream Year Round, Tennis Court(s), Trail(s), Trash, Workshop Area
Roof Type Asphalt,Shingle
Porch Covered, Enclosed, Front Porch, Patio, Porch - Screened, Rear Porch, Screened
Total Parking Spaces 2
Garage Yes
Building
Lot Description Back Yard, Close to Clubhouse, Corners Marked, Cul-De-Sac, Few Trees, Front Yard, Garden, Gentle Sloping, Interior Lot, Landscaped, Level, Many Trees, Near Golf Course, Private, Sprinklers In Front, Sprinklers In Rear, Wooded
Faces I24 West fr/ downtown around Moccasin Bend & Lookout Mtn. Exit #174, right at Cummings Highway. Pass Tn Highway Dept, take 1st left onto Cummings ROAD. Right onto River Gorge, go straight to top of hill, take 2nd roundabout exit then Left on Alston .
Story One
Foundation Block, Brick/Mortar, Combination, Permanent
Sewer Public Sewer
Water Public
Architectural Style Ranch, Victorian
Additional Building Garage(s)
Structure Type Brick,Brick Veneer,Cement Siding,Concrete,Fiber Cement,Frame,HardiPlank Type
Schools
Elementary Schools Lookout Valley Elementary
Middle Schools Lookout Valley Middle
High Schools Lookout Valley High
Others
Senior Community No
Tax ID 153md024
Security Features 24 Hour Security,Carbon Monoxide Detector(s),Smoke Detector(s)
Acceptable Financing Cash, Conventional
Listing Terms Cash, Conventional
Special Listing Condition Standard
Read Less




