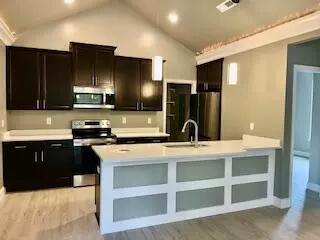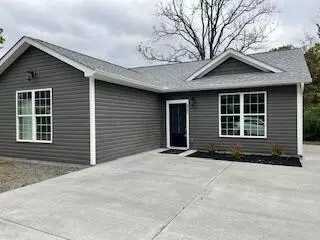For more information regarding the value of a property, please contact us for a free consultation.
2502 Goforth LN Chattanooga, TN 37421
Want to know what your home might be worth? Contact us for a FREE valuation!

Our team is ready to help you sell your home for the highest possible price ASAP
Key Details
Sold Price $269,000
Property Type Single Family Home
Sub Type Single Family Residence
Listing Status Sold
Purchase Type For Sale
Square Footage 1,250 sqft
Price per Sqft $215
Subdivision Sterchi Robin
MLS Listing ID 1501494
Sold Date 01/21/25
Bedrooms 3
Full Baths 2
Originating Board Greater Chattanooga REALTORS®
Year Built 2024
Lot Size 0.790 Acres
Acres 0.79
Lot Dimensions 157X219.6
Property Description
This NEW construction beautifully designed 3 bedroom, 2 bath home boasts a spacious open floor plan with soaring 13-foot ceilings, offering a modern and airy feel throughout. The kitchen is equipped with high-end LG appliances, granite counter tops, and a spacious walk-in pantry, perfect for the home chef.
The primary suite features impressive 12-foot ceilings and a luxurious en-suite bathroom with a very large walk-in shower, providing a spa-like retreat. Large windows flood the living area with natural light, creating the perfect space for both entertaining and everyday living. Nestled on a peaceful cul-de-sac, this home sits on a large lot (.79 acres) which provides both privacy and convenient access to restaurants, shopping and entertainment.
Please note an elevation survey has been completed and this property will NOT require flood insurance.
ONE-YEAR BUILDER WARRANTY INCLUDED.
Location
State TN
County Hamilton
Area 0.79
Interior
Interior Features Crown Molding, Double Vanity, En Suite, Kitchen Island, Open Floorplan, Pantry, Split Bedrooms, Vaulted Ceiling(s), Walk-In Closet(s)
Heating Central
Cooling Central Air
Flooring Luxury Vinyl
Fireplace No
Appliance Water Heater, Stainless Steel Appliance(s), Microwave, Free-Standing Refrigerator, Free-Standing Electric Range, Dishwasher
Heat Source Central
Laundry Electric Dryer Hookup, Laundry Room, Washer Hookup
Exterior
Exterior Feature Rain Gutters
Parking Features Concrete, Driveway
Garage Description Concrete, Driveway
Utilities Available Electricity Connected, Sewer Connected, Underground Utilities
Roof Type Asphalt
Garage No
Building
Lot Description Back Yard, Cul-De-Sac, Level
Faces Take I-75 North to Exit 5 onto Shallowford Road. Turn right onto Shallowford Road. Turn left onto Gunbarrel Road. At the roundabout take the 3rd exit onto Standifer Gap Road. Turn left onto Goforth Lane.
Story One
Foundation Block
Sewer Public Sewer
Water Public
Structure Type Vinyl Siding
Schools
Elementary Schools Bess T. Shepherd Elementary
Middle Schools Tyner Middle Academy
High Schools Tyner Academy
Others
Senior Community No
Tax ID 139p A 006.04
Acceptable Financing Cash, Conventional, FHA, VA Loan
Listing Terms Cash, Conventional, FHA, VA Loan
Read Less




