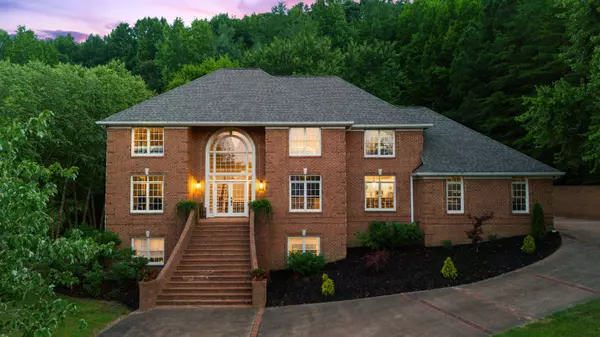For more information regarding the value of a property, please contact us for a free consultation.
18 Ridgerock DR Signal Mountain, TN 37377
Want to know what your home might be worth? Contact us for a FREE valuation!

Our team is ready to help you sell your home for the highest possible price ASAP
Key Details
Sold Price $1,375,000
Property Type Single Family Home
Sub Type Single Family Residence
Listing Status Sold
Purchase Type For Sale
Square Footage 6,437 sqft
Price per Sqft $213
Subdivision St Ives
MLS Listing ID 1506042
Sold Date 01/17/25
Style Contemporary
Bedrooms 5
Full Baths 5
Half Baths 2
HOA Fees $116/ann
Originating Board Greater Chattanooga REALTORS®
Year Built 1996
Lot Size 0.710 Acres
Acres 0.71
Lot Dimensions 145.13X269.52
Property Description
Discover the charm of this stately, all-brick home in the prestigious St. Ives neighborhood on Signal Mountain! This meticulously designed, move-in ready residence spans over 6,000 square feet and features updated finishes throughout. The spacious layout includes a primary suite on each level. This home has it all, boasting lovely hardwood and tile floors, elegant moldings, floor-to-ceiling windows, trey ceilings, large rooms filled with natural light, a daylight basement, three-car garage plus additional driveway parking, ample storage on all levels, a home generator, central vacuum system, hot tub, and much more.
On the main level, you'll find a grand two-story foyer, an elegant dining room, a formal living room or office, a spacious kitchen with a breakfast nook and walk-in pantry, a beautiful two-story family room, two powder rooms, a laundry room, and an oversized primary suite. The second level features a central landing, two bedrooms sharing a full bathroom, and a third bedroom with a private bathroom. The fully finished basement offers a den, kitchenette with a walk-in pantry, two full bathrooms, a bedroom, and a flex space. The open deck and backyard are perfect for entertaining, with a great patio and hot tub for relaxation. Enjoy the convenience of being zoned for award-winning Signal Mountain schools and close proximity to Chattanooga. Schedule your appointment today to experience this exceptional home!
Location
State TN
County Hamilton
Area 0.71
Rooms
Family Room Yes
Basement Finished, Full
Dining Room true
Interior
Interior Features Breakfast Nook, Central Vacuum, Connected Shared Bathroom, Double Shower, Double Vanity, Eat-in Kitchen, En Suite, Entrance Foyer, Granite Counters, High Ceilings, Open Floorplan, Pantry, Primary Downstairs, Separate Dining Room, Soaking Tub, Tub/shower Combo, Walk-In Closet(s)
Heating Central, Natural Gas
Cooling Central Air, Multi Units
Flooring Carpet, Hardwood, Tile
Fireplaces Number 1
Fireplaces Type Gas Log, Living Room
Equipment Dehumidifier, Generator, Intercom
Fireplace Yes
Window Features Wood Frames
Appliance Wall Oven, Washer, Refrigerator, Microwave, Gas Range, Electric Water Heater, Dryer, Down Draft, Disposal, Dishwasher
Heat Source Central, Natural Gas
Laundry Electric Dryer Hookup, Gas Dryer Hookup, Laundry Room, Washer Hookup
Exterior
Exterior Feature None
Parking Features Garage Door Opener, Garage Faces Side, Kitchen Level
Garage Spaces 3.0
Garage Description Attached, Garage Door Opener, Garage Faces Side, Kitchen Level
Pool Community
Community Features Clubhouse, Sidewalks, Street Lights, Pond
Utilities Available Cable Available, Electricity Available, Phone Available, Underground Utilities
View Other
Roof Type Asphalt,Shingle
Porch Deck, Patio
Total Parking Spaces 3
Garage Yes
Building
Lot Description Gentle Sloping, Split Possible, Sprinklers In Front, Sprinklers In Rear
Faces From US-27 N, take the exit toward Signal Mtn N. Keep right at the fork and merge onto US-127 N/Signal Mountain Rd up Signal Mountain, past CVS. Turn left onto Cauthen Way. Turn right onto James Blvd. Turn left onto Grayson Rd. Turn right onto Mountain Brook Cir. Turn right at the 1st cross street to stay on Mountain Brook Cir (sign should say ''St.Ives''). Keep right onto Ridgerock Dr. House will be on the right.
Story Three Or More
Foundation Brick/Mortar, Stone
Sewer Holding Tank
Water Public
Architectural Style Contemporary
Structure Type Brick
Schools
Elementary Schools Thrasher Elementary
Middle Schools Signal Mountain Middle
High Schools Signal Mtn
Others
Senior Community No
Tax ID 098h H 003
Security Features Security System
Acceptable Financing Cash, Conventional, VA Loan, Owner May Carry
Listing Terms Cash, Conventional, VA Loan, Owner May Carry
Special Listing Condition Personal Interest
Read Less




