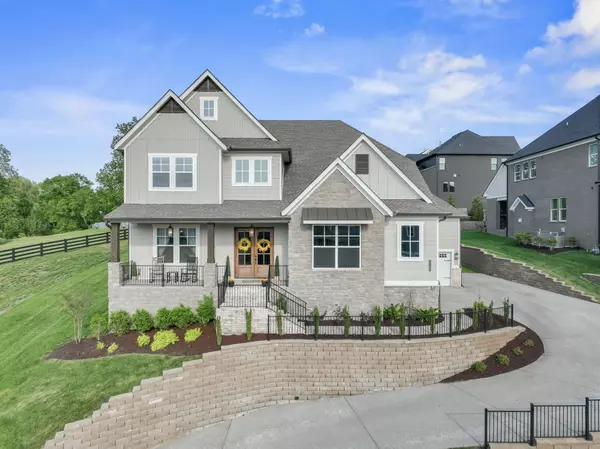For more information regarding the value of a property, please contact us for a free consultation.
3209 Cherry Jack Ln Thompsons Station, TN 37179
Want to know what your home might be worth? Contact us for a FREE valuation!

Our team is ready to help you sell your home for the highest possible price ASAP
Key Details
Sold Price $1,249,900
Property Type Single Family Home
Sub Type Single Family Residence
Listing Status Sold
Purchase Type For Sale
Square Footage 4,447 sqft
Price per Sqft $281
Subdivision Littlebury Sec1
MLS Listing ID 2744837
Sold Date 01/21/25
Bedrooms 5
Full Baths 5
Half Baths 1
HOA Fees $117/mo
HOA Y/N Yes
Year Built 2022
Annual Tax Amount $4,820
Lot Size 0.350 Acres
Acres 0.35
Lot Dimensions 100 X 154
Property Description
Seller Motivated. ---SPECIAL HOLIDAY PRICING --- Receive 1% towards closing costs or interest rate buy down when using the preferred lender. Exquisitely designed, modern 5 bedroom 5/1 bath with 4,447 Sq Ft of luxury. The main floor boasts an open concept layout, integrating the living, dining, and kitchen areas for effortless entertaining and daily living. Kitchen is well lit with natural lighting and equipped with high-end appliances. The Luxury primary bedroom is on the main floor with enormous closet and shower. Second bedroom with private bath and office also on the main floor. Off the living room is a covered patio with gas fireplace in a peaceful back yard setting. The 2nd floor, includes three addt'l bedrooms all with private baths, surrounding a dedicated game room with Wet Bar, cozy media room with an Atmos movie theater system, and a large covered balcony with an incredible view from the 2nd floor. Hardwoods throughout the main level and most of the 2nd floor, crown molding galore, and 3 rooms with trey ceilings! see virtual tour -- https://vimeo.com/1018720558 Coming soon a 60 acre community rec center 5 minutes away. JoAnn Brundage (615) 594-3516
Location
State TN
County Williamson County
Rooms
Main Level Bedrooms 2
Interior
Interior Features Bookcases, Built-in Features, Ceiling Fan(s), Entry Foyer, Extra Closets, Smart Camera(s)/Recording, Smart Thermostat, Walk-In Closet(s), Wet Bar, High Speed Internet, Kitchen Island
Heating Central, Natural Gas
Cooling Central Air, Electric
Flooring Carpet, Finished Wood, Tile
Fireplaces Number 2
Fireplace Y
Appliance Dishwasher, Disposal, Microwave
Exterior
Exterior Feature Balcony, Smart Camera(s)/Recording
Garage Spaces 3.0
Utilities Available Electricity Available, Water Available, Cable Connected
View Y/N false
Private Pool false
Building
Story 2
Sewer STEP System
Water Public
Structure Type Brick,Fiber Cement
New Construction false
Schools
Elementary Schools Thompson'S Station Elementary School
Middle Schools Thompson'S Station Middle School
High Schools Summit High School
Others
HOA Fee Include Maintenance Grounds
Senior Community false
Read Less

© 2025 Listings courtesy of RealTrac as distributed by MLS GRID. All Rights Reserved.




