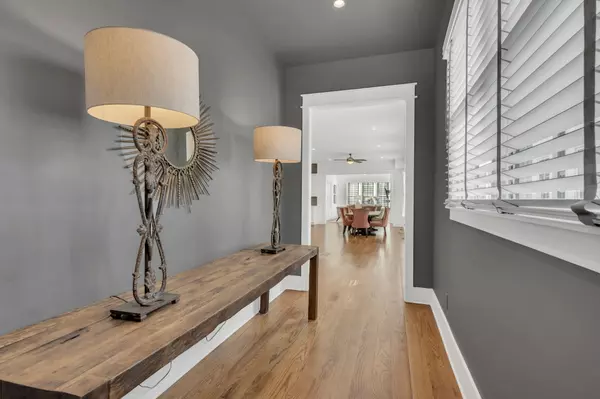For more information regarding the value of a property, please contact us for a free consultation.
1009 Draughon Ave Nashville, TN 37204
Want to know what your home might be worth? Contact us for a FREE valuation!

Our team is ready to help you sell your home for the highest possible price ASAP
Key Details
Sold Price $1,300,000
Property Type Single Family Home
Sub Type Horizontal Property Regime - Detached
Listing Status Sold
Purchase Type For Sale
Square Footage 3,320 sqft
Price per Sqft $391
Subdivision Lipscomb/Green Hills
MLS Listing ID 2775038
Sold Date 01/21/25
Bedrooms 4
Full Baths 3
Half Baths 1
HOA Y/N No
Year Built 2018
Annual Tax Amount $6,903
Lot Size 1,742 Sqft
Acres 0.04
Lot Dimensions 75x207
Property Description
Built by White Pines Building group in 2018 located directly between the esteemed shopping districts of Green Hills and 12th Avenue South. Hardwood Floors throughout, marble tile, quartz counters, custom cabinets, huge primary suite with vaulted ceiling, spacious walk in closets, 2 car garage, gas fireplace and Screened porch over looks fenced in back yard
Location
State TN
County Davidson County
Interior
Interior Features Ceiling Fan(s), Entry Foyer, Extra Closets, High Ceilings, Open Floorplan, Pantry, Walk-In Closet(s), Kitchen Island
Heating Central, Natural Gas
Cooling Central Air, Electric
Flooring Finished Wood, Tile
Fireplaces Number 1
Fireplace Y
Appliance Dishwasher, Disposal, Refrigerator
Exterior
Exterior Feature Garage Door Opener
Garage Spaces 2.0
Utilities Available Electricity Available, Water Available
View Y/N false
Roof Type Shingle
Private Pool false
Building
Lot Description Level
Story 2
Sewer Public Sewer
Water Public
Structure Type Fiber Cement
New Construction false
Schools
Elementary Schools Percy Priest Elementary
Middle Schools John Trotwood Moore Middle
High Schools Hillsboro Comp High School
Others
Senior Community false
Read Less

© 2025 Listings courtesy of RealTrac as distributed by MLS GRID. All Rights Reserved.




