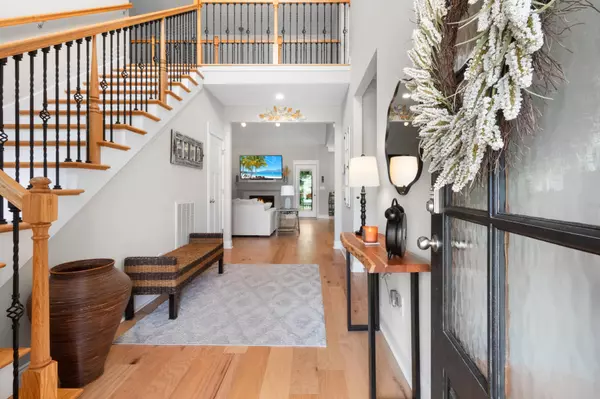For more information regarding the value of a property, please contact us for a free consultation.
1243 Highgrove Ln Clarksville, TN 37043
Want to know what your home might be worth? Contact us for a FREE valuation!

Our team is ready to help you sell your home for the highest possible price ASAP
Key Details
Sold Price $515,000
Property Type Single Family Home
Sub Type Single Family Residence
Listing Status Sold
Purchase Type For Sale
Square Footage 2,605 sqft
Price per Sqft $197
Subdivision River Chase
MLS Listing ID 2767411
Sold Date 02/20/25
Bedrooms 4
Full Baths 3
HOA Fees $35/mo
HOA Y/N Yes
Year Built 2022
Annual Tax Amount $3,422
Lot Size 0.310 Acres
Acres 0.31
Property Sub-Type Single Family Residence
Property Description
Situated in a peaceful cul-de-sac, this like-new 4 bed/ 3 bath home is just a 10-min. drive to downtown Clarksville & 45 mins to Nashville. Living room features high ceilings, natural wood flooring, and a stunning fireplace that sets the stage for cozy gatherings. The spacious kitchen is a chef's dream, equipped w/ample cabinetry, walk-in pantry, and a large bar, making meal prep a pleasure. Enjoy the convenience of having the primary bedroom, a secondary bedroom, and additional full bath all on the main floor. The primary suite is a true retreat, complete w/double vanities, a large, tiled shower w/4 shower heads, and a generous walk-in closet. Two sizable bedrooms and a full bath are located upstairs, along w/a versatile bonus room w/a closet that can easily serve as a 5th bedroom or home office. Covered back deck, complete w/an electrical outlet and cable for television hook-up, perfect for entertaining or simply enjoying the peaceful outdoor surroundings. No backyard neighbors! Seller is offering $20,000 in buyer concessions w/full price offer.
Location
State TN
County Montgomery County
Rooms
Main Level Bedrooms 2
Interior
Interior Features Air Filter, Ceiling Fan(s), Entry Foyer, Extra Closets, High Ceilings, Pantry, Walk-In Closet(s), Primary Bedroom Main Floor, Kitchen Island
Heating Electric, Heat Pump
Cooling Central Air, Electric
Flooring Carpet, Wood, Tile
Fireplaces Number 1
Fireplace Y
Appliance Dishwasher, Disposal, Microwave, Refrigerator, Electric Oven, Electric Range
Exterior
Exterior Feature Garage Door Opener
Garage Spaces 2.0
Utilities Available Electricity Available, Water Available
View Y/N false
Roof Type Shingle
Private Pool false
Building
Lot Description Cul-De-Sac
Story 2
Sewer Public Sewer
Water Public
Structure Type Brick,Vinyl Siding
New Construction false
Schools
Elementary Schools East Montgomery Elementary
Middle Schools Richview Middle
High Schools Clarksville High
Others
HOA Fee Include Trash
Senior Community false
Read Less

© 2025 Listings courtesy of RealTrac as distributed by MLS GRID. All Rights Reserved.




