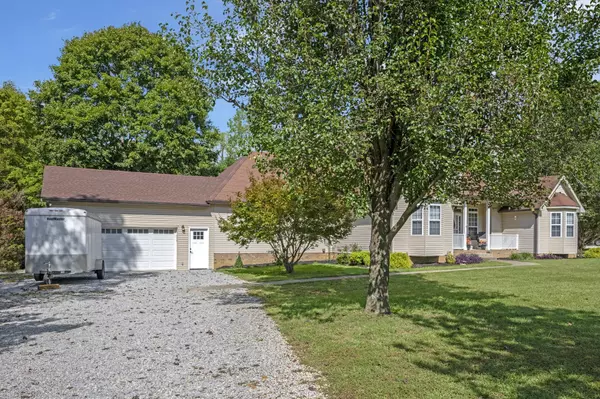For more information regarding the value of a property, please contact us for a free consultation.
524 Delacy Dr Fairview, TN 37062
Want to know what your home might be worth? Contact us for a FREE valuation!

Our team is ready to help you sell your home for the highest possible price ASAP
Key Details
Sold Price $445,000
Property Type Single Family Home
Sub Type Single Family Residence
Listing Status Sold
Purchase Type For Sale
Square Footage 1,678 sqft
Price per Sqft $265
Subdivision Delacy Pointe Phase Ii
MLS Listing ID 2702543
Sold Date 02/21/25
Bedrooms 3
Full Baths 2
HOA Y/N No
Year Built 2002
Annual Tax Amount $1,228
Lot Size 1.360 Acres
Acres 1.36
Property Sub-Type Single Family Residence
Property Description
Welcome to this refreshed ranch style home on an amazing flat spacious lot in an established neighborhood ~Open Floor Plan~New Paint & New Floors throughout~Built in entertainment center~Updated kitchen cabinetry with custom pantry~ Upstairs Bonus Room~ New Extended deck ready for grilling & entertaining~Loads of storage~12x12 Shed~Newly renovated walk in shower in primary bath~2 car garage with space for a 3rd car or motorcycle or large work space~Location..Location with close proximity to interstate~ Fenced backyard (5 board taller fence for large dogs)~Washer & Dryer do not convey
Location
State TN
County Dickson County
Rooms
Main Level Bedrooms 3
Interior
Interior Features Bookcases, Ceiling Fan(s), Extra Closets, Storage, Walk-In Closet(s), Primary Bedroom Main Floor
Heating Central, Electric
Cooling Central Air, Electric
Flooring Carpet, Laminate, Tile
Fireplace N
Appliance Dishwasher, Refrigerator, Electric Oven, Electric Range
Exterior
Garage Spaces 3.0
Utilities Available Electricity Available, Water Available
View Y/N false
Roof Type Asphalt
Private Pool false
Building
Story 2
Sewer Septic Tank
Water Public
Structure Type Vinyl Siding
New Construction false
Schools
Elementary Schools Stuart Burns Elementary
Middle Schools Burns Middle School
High Schools Dickson County High School
Others
Senior Community false
Read Less

© 2025 Listings courtesy of RealTrac as distributed by MLS GRID. All Rights Reserved.




