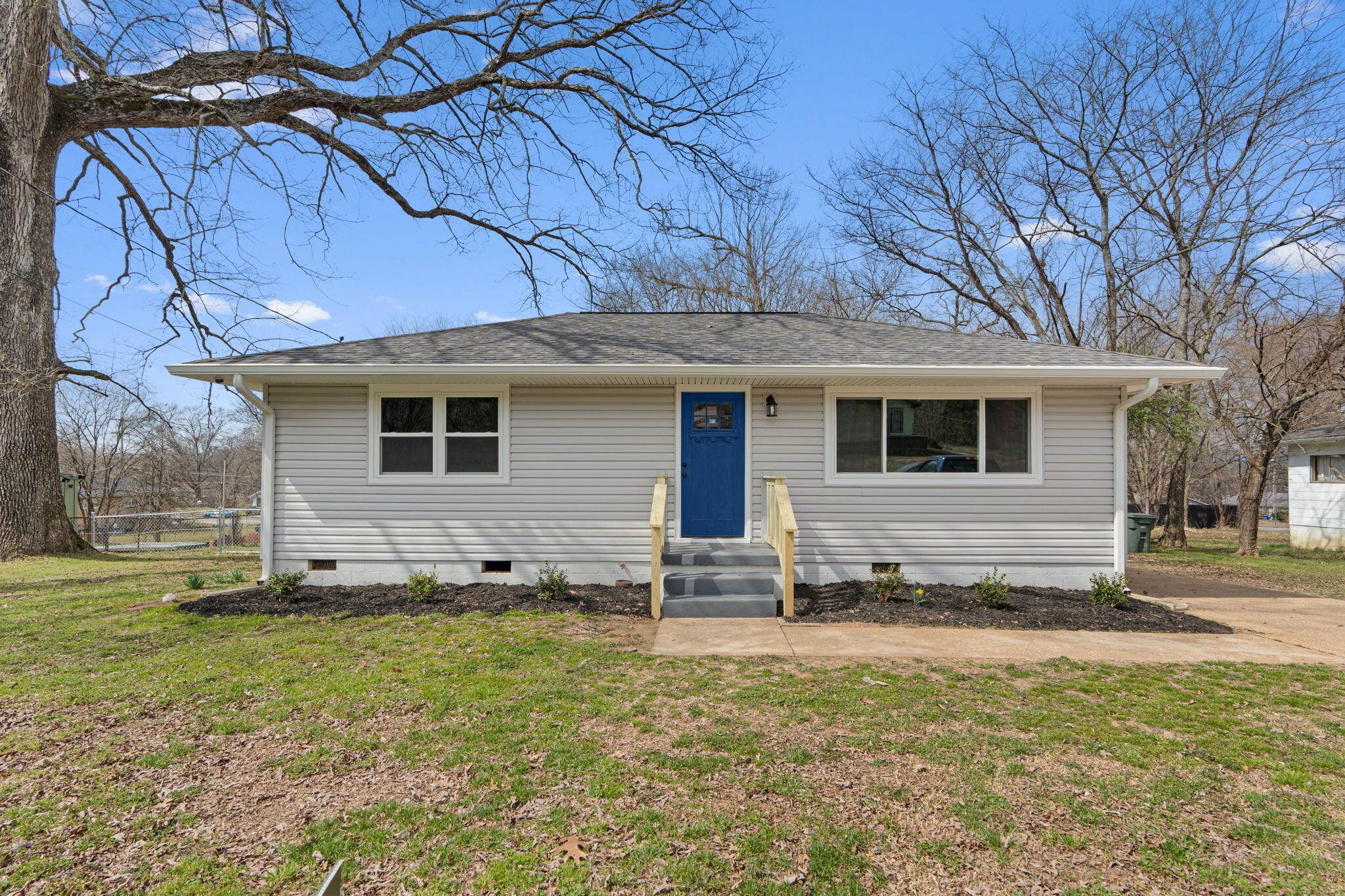For more information regarding the value of a property, please contact us for a free consultation.
1411 Chamberlain AVE Chattanooga, TN 37406
Want to know what your home might be worth? Contact us for a FREE valuation!

Our team is ready to help you sell your home for the highest possible price ASAP
Key Details
Sold Price $230,000
Property Type Single Family Home
Sub Type Single Family Residence
Listing Status Sold
Purchase Type For Sale
Square Footage 1,000 sqft
Price per Sqft $230
Subdivision Arlington Hgts
MLS Listing ID 1509341
Sold Date 04/28/25
Style Ranch
Bedrooms 2
Full Baths 1
Year Built 1965
Lot Size 0.320 Acres
Acres 0.32
Lot Dimensions 100X132.5
Property Sub-Type Single Family Residence
Source Greater Chattanooga REALTORS®
Property Description
Hello home! This one will charm you as soon as you open the door. This refined one level living, open floor plan that is conveniently located has been reimagined and meticulously renovated from the studs up. Every detail has been thoughtfully designed, restored, repaired, or replaced ensuring a perfect blend of modern convenience and cozy comfort. From the new roof to the new plumbing, to the new siding and new windows- no stone was left unturned in this complete transformation.
The spacious floor plan spans 1,000 square feet, perfect for both relaxing and entertaining. Natural light pours through brand-new windows in every room.
Both bedrooms offer nice sized closets with custom shelving in the primary closet. The expanded kitchen is a true highlight, with ample cabinet space and natural light plus an added bonus laundry and storage space.
The kitchen layout allows for ample counter tops for a nice meal to be prepared .
The home is beautifully finished with new LVP flooring throughout, ensuring low-maintenance care for years to come. New roof, new windows, new doors, new appliances, new plumbing fixtures ,new lighting and more, so much more 1411 North Chamberlain has been redesigned with energy efficiency in mind, the layout maximizes both indoor and outdoor spaces. In the rear you find a fully fenced-in spacious yard equipped with a brand new storage shed and a privacy area for grilling or entertaining or just outside relaxation. The flat yard is ideal for a garden, a pool or play set .
This home is truly move-in ready, offering its buyer(s) a real fresh start .
Located less than 1 mile from Memorial Hospital, and just 7 minutes to downtown and 10 minutes from the interstate when we say centrally located, we mean it. Do not miss the opportunity to see this beauty today!
Location
State TN
County Hamilton
Area 0.32
Interior
Interior Features Ceiling Fan(s), Eat-in Kitchen, Open Floorplan, Smart Camera(s)/Recording, Storage, Tub/shower Combo
Heating Central
Cooling Ceiling Fan(s), Central Air
Flooring Luxury Vinyl
Fireplace No
Window Features ENERGY STAR Qualified Windows
Appliance Refrigerator, Oven, Free-Standing Electric Range, Exhaust Fan, Electric Range, Dishwasher
Heat Source Central
Laundry Laundry Closet
Exterior
Exterior Feature Private Yard, Smart Light(s), Storage
Parking Features Driveway, Off Street, Paved
Garage Description Driveway, Off Street, Paved
Pool Fenced
Community Features Street Lights
Utilities Available Cable Available, Electricity Available, Natural Gas Available, Phone Available, Sewer Available, Water Available, Underground Utilities
Roof Type Shingle
Garage No
Building
Lot Description Back Yard, Front Yard, Level
Faces Take exit 2 off HWY N 153 onto Shallowford Road .Left onto Shallowford Rd , keep straight through Wilcox tunnels. Left onto N Chamberlain Ave. House is 2nd on the right.
Story One
Foundation Slab
Sewer Public Sewer
Water Public
Architectural Style Ranch
Additional Building Outbuilding, Storage
Structure Type Vinyl Siding
Schools
Elementary Schools Hardy Elementary
Middle Schools Orchard Knob Middle
High Schools Brainerd High
Others
Senior Community No
Tax ID 136m M 003
Security Features Smoke Detector(s)
Acceptable Financing Cash, Conventional, FHA, USDA Loan, VA Loan
Listing Terms Cash, Conventional, FHA, USDA Loan, VA Loan
Special Listing Condition Investor
Read Less





