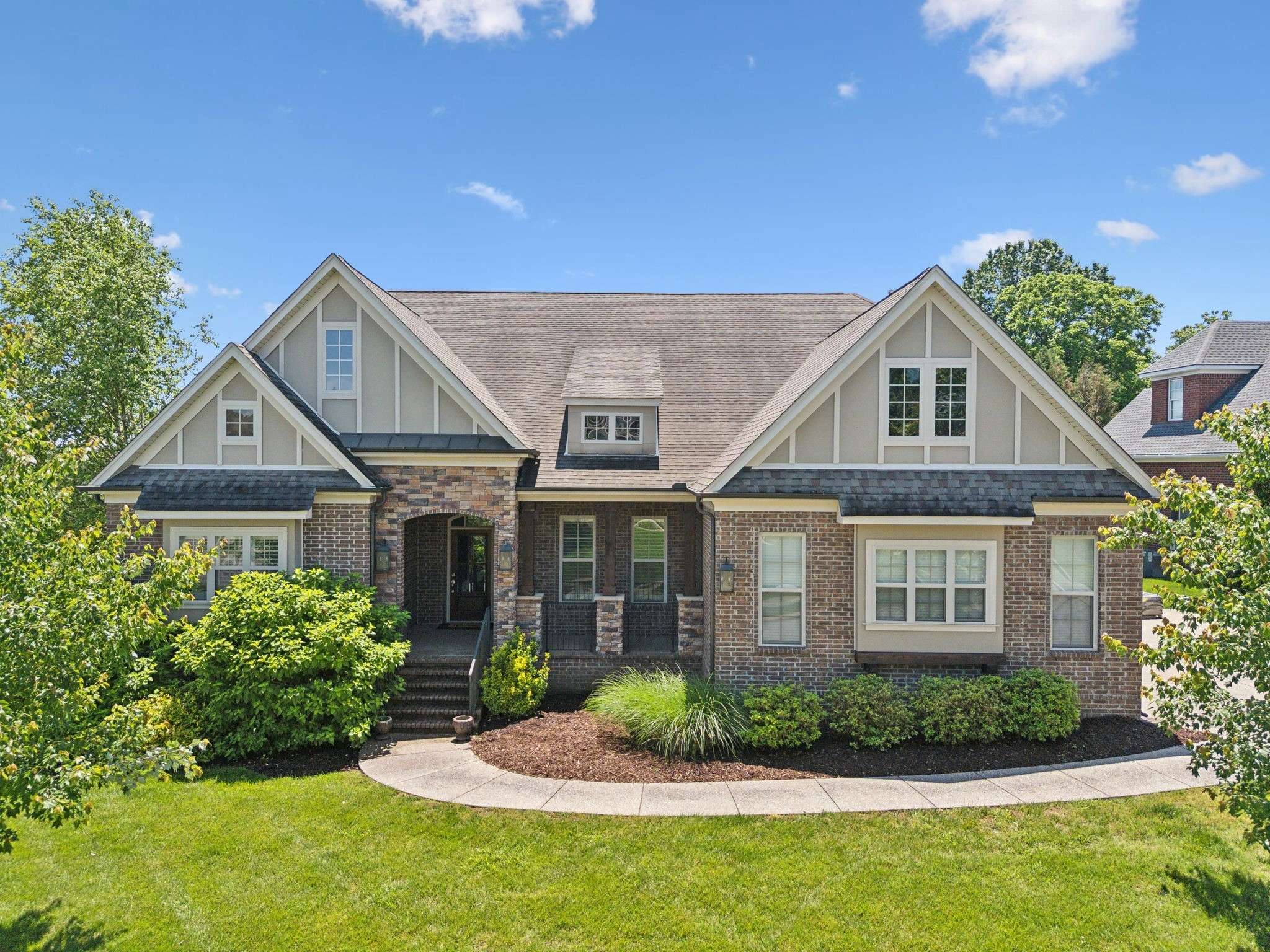For more information regarding the value of a property, please contact us for a free consultation.
4101 Owen Watkins Ct Franklin, TN 37067
Want to know what your home might be worth? Contact us for a FREE valuation!

Our team is ready to help you sell your home for the highest possible price ASAP
Key Details
Sold Price $1,100,000
Property Type Single Family Home
Sub Type Single Family Residence
Listing Status Sold
Purchase Type For Sale
Square Footage 3,984 sqft
Price per Sqft $276
Subdivision Watkins Creek Sec 2
MLS Listing ID 2887624
Sold Date 07/08/25
Bedrooms 4
Full Baths 4
HOA Fees $67/mo
HOA Y/N Yes
Year Built 2015
Annual Tax Amount $3,636
Lot Size 0.390 Acres
Acres 0.39
Lot Dimensions 89 X 180
Property Sub-Type Single Family Residence
Property Description
Beautifully maintained home situated on a desirable corner lot, showcasing elegant moldings and fresh paint throughout the main level. The spacious kitchen features stainless steel appliances, granite countertops, and a thoughtfully designed layout that flows effortlessly into the main living areas—perfect for both everyday living and entertaining. A dedicated office provides a quiet, functional space for remote work or study. Upstairs, a generously sized bonus room offers endless potential for a media room, playroom, or additional living space. Outdoors, enjoy a fully fenced backyard with a gas line for grilling, a covered porch, and a deck—ideal for hosting family and friends year-round.
Location
State TN
County Williamson County
Rooms
Main Level Bedrooms 3
Interior
Interior Features Primary Bedroom Main Floor
Heating Central, Natural Gas
Cooling Central Air, Electric
Flooring Carpet, Wood, Tile
Fireplaces Number 1
Fireplace Y
Appliance Double Oven, Dishwasher, Dryer, Microwave, Refrigerator, Washer
Exterior
Garage Spaces 3.0
Utilities Available Electricity Available, Water Available
View Y/N false
Roof Type Shingle
Private Pool false
Building
Lot Description Corner Lot
Story 2
Sewer STEP System
Water Private
Structure Type Brick
New Construction false
Schools
Elementary Schools Trinity Elementary
Middle Schools Fred J Page Middle School
High Schools Fred J Page High School
Others
Senior Community false
Special Listing Condition Standard
Read Less

© 2025 Listings courtesy of RealTrac as distributed by MLS GRID. All Rights Reserved.




