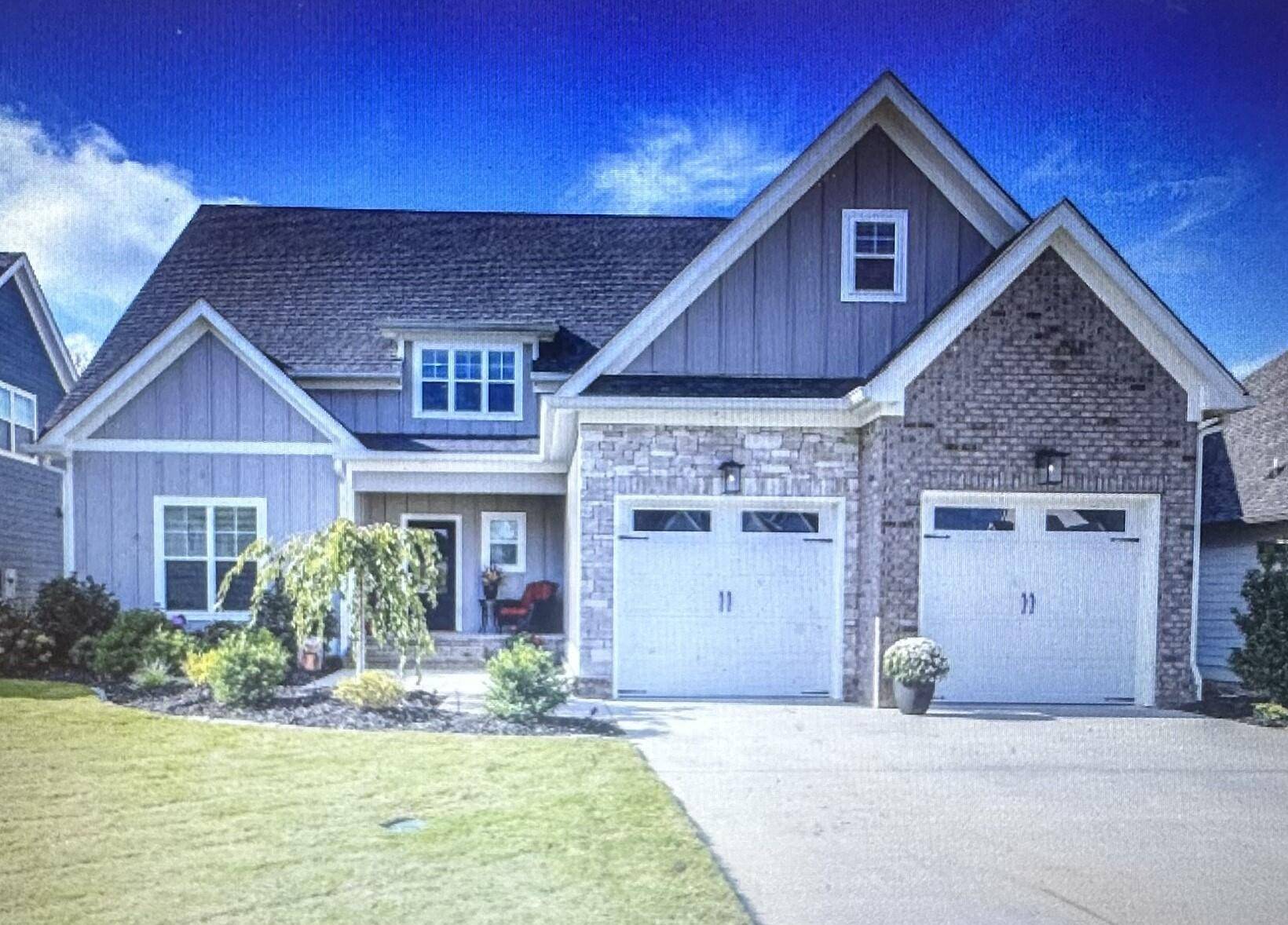For more information regarding the value of a property, please contact us for a free consultation.
8830 Grey Reed DR Ooltewah, TN 37363
Want to know what your home might be worth? Contact us for a FREE valuation!

Our team is ready to help you sell your home for the highest possible price ASAP
Key Details
Sold Price $690,000
Property Type Single Family Home
Sub Type Single Family Residence
Listing Status Sold
Purchase Type For Sale
Square Footage 3,175 sqft
Price per Sqft $217
Subdivision Savannah Cove
MLS Listing ID 1516813
Sold Date 07/16/25
Bedrooms 4
Full Baths 3
Half Baths 1
HOA Fees $62/ann
Year Built 2021
Lot Size 10,018 Sqft
Acres 0.23
Lot Dimensions 65 x 156
Property Sub-Type Single Family Residence
Source Greater Chattanooga REALTORS®
Property Description
Beautiful home in Savannah Cove. Home offers 4 bedrooms and 3.5 baths with open floor plan. Large living room off the kitchen. On the main level is master bedroom and second bedroom. Upstairs is 2 bedrooms and a bonus room.
Location
State TN
County Hamilton
Area 0.23
Interior
Interior Features Breakfast Room, Connected Shared Bathroom, Double Vanity, Eat-in Kitchen, En Suite, Entrance Foyer, Granite Counters, High Ceilings, High Speed Internet, Kitchen Island, Open Floorplan, Pantry, Primary Downstairs, Sitting Area, Smart Camera(s)/Recording, Soaking Tub, Split Bedrooms, Stone Counters, Storage, Walk-In Closet(s)
Heating Central, Electric, Natural Gas
Cooling Ceiling Fan(s), Central Air, Multi Units
Flooring Tile
Fireplaces Type Gas Log, Living Room
Equipment None
Fireplace Yes
Window Features Blinds,Vinyl Frames
Appliance Wall Oven, Tankless Water Heater, Refrigerator, Microwave, Gas Water Heater, Gas Range, Disposal, Dishwasher, Built-In Gas Oven
Heat Source Central, Electric, Natural Gas
Laundry In Hall, Laundry Room, Washer Hookup
Exterior
Exterior Feature Lighting, Private Yard, Storage, Other
Parking Features Garage, Garage Door Opener, Garage Faces Front, Kitchen Level, Off Street, Paved
Garage Spaces 2.0
Garage Description Attached, Garage, Garage Door Opener, Garage Faces Front, Kitchen Level, Off Street, Paved
Pool None
Community Features Sidewalks, Street Lights
Utilities Available Cable Available, Electricity Connected, Phone Available, Sewer Connected, Water Connected, Underground Utilities
Amenities Available Landscaping, Management
Roof Type Asphalt,Shingle
Porch Covered, Deck, Patio, Porch - Covered, Rear Porch, Screened
Total Parking Spaces 2
Garage Yes
Building
Lot Description Back Yard, Cul-De-Sac, Front Yard, Interior Lot, Landscaped, Level, Sprinklers In Front, Sprinklers In Rear
Faces 1-75 to Exit 11 Ooltewah, Mountain View Road turns into Ooltewah Georgetown Road. Go straight through roundabout. Left onto Roy Lane. Right onto Grey Reed Road entering Savannah Cove. House is on the left.
Story Two
Foundation Block
Sewer Public Sewer
Water Public
Additional Building Outbuilding
Structure Type Brick,Fiber Cement,Stone
Schools
Elementary Schools Ooltewah Elementary
Middle Schools Hunter Middle
High Schools Ooltewah
Others
Senior Community No
Tax ID 104j G 031
Security Features Smoke Detector(s)
Acceptable Financing Cash, Conventional, FHA, VA Loan
Listing Terms Cash, Conventional, FHA, VA Loan
Special Listing Condition Standard
Read Less



