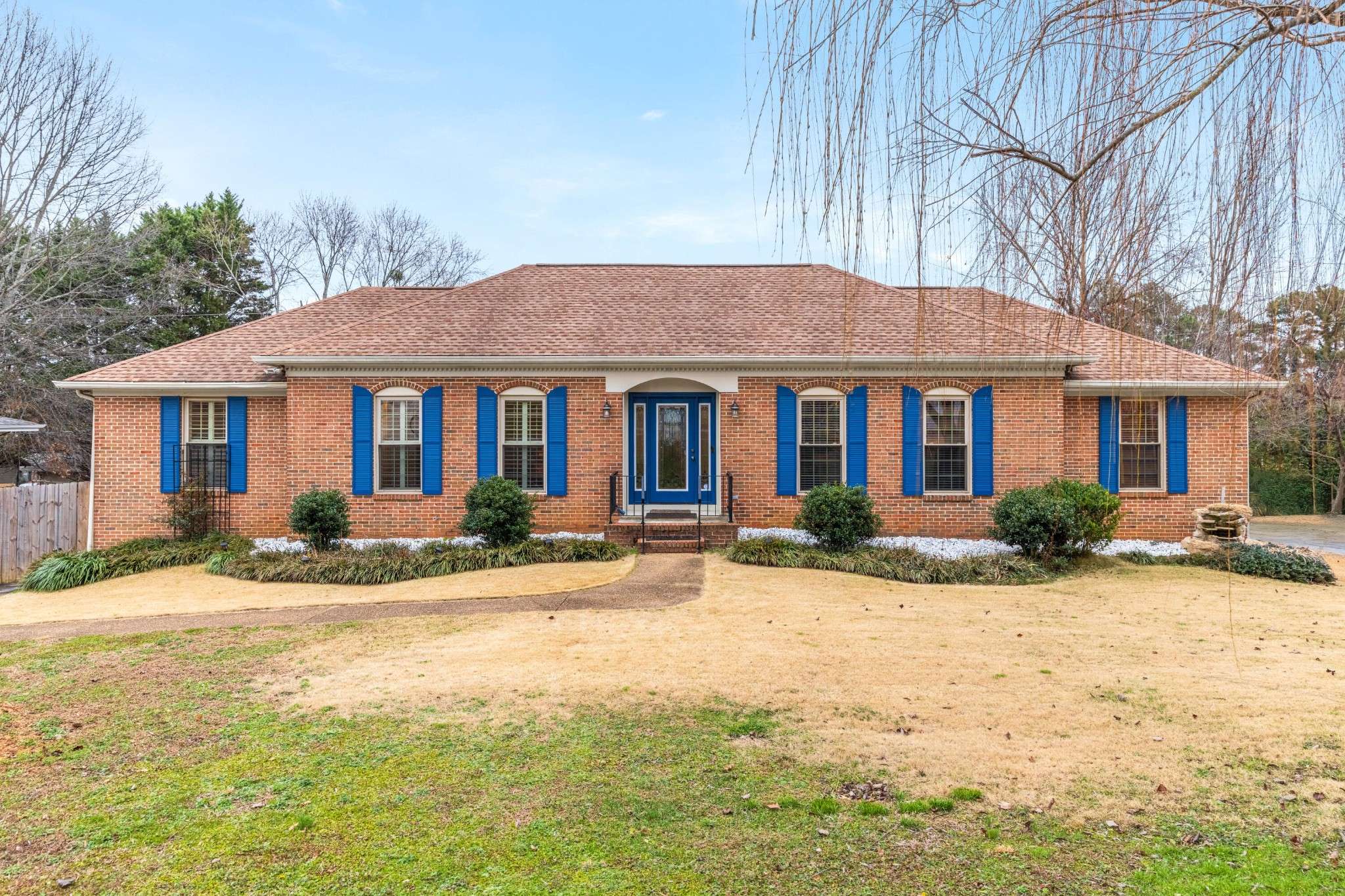For more information regarding the value of a property, please contact us for a free consultation.
1718 Verona Drive Chattanooga, TN 37421
Want to know what your home might be worth? Contact us for a FREE valuation!

Our team is ready to help you sell your home for the highest possible price ASAP
Key Details
Sold Price $430,000
Property Type Single Family Home
Sub Type Single Family Residence
Listing Status Sold
Purchase Type For Sale
Square Footage 2,972 sqft
Price per Sqft $144
Subdivision Bella Vista Acres
MLS Listing ID 2943112
Sold Date 07/17/25
Bedrooms 5
Full Baths 3
HOA Y/N No
Year Built 1969
Annual Tax Amount $3,422
Lot Size 0.360 Acres
Acres 0.36
Lot Dimensions 102' x 155'
Property Sub-Type Single Family Residence
Property Description
CONVENIENT LOCATION!!! Come see this beautiful 5 BR, 3 full bath, all brick home with finished basement! This home is located in a quiet neighborhood, but so close to everything, shopping, restaurants, medical facilities, and so much more. There are 3 bedrooms on the main level and 2 more in the basement. The owners suite comes with an updated bath with walk in tiled shower. Just off the kitchen is a relaxing sunroom complete with vaulted tongue and groove ceiling and a sauna. This room also has it's own ductless min split unit installed on 6/4/24. There are two storage buildings out back. Additionally, there is a whole house water filtration system and a plug in for a generator. The list goes on and on! Book your private showing today!
Location
State TN
County Hamilton County
Interior
Interior Features Ceiling Fan(s), Storage, Walk-In Closet(s)
Heating Central, Electric
Cooling Central Air
Flooring Laminate, Wood, Tile
Fireplace N
Appliance Double Oven, Electric Range, Dishwasher, Refrigerator, Microwave
Exterior
Exterior Feature Storage Building
Garage Spaces 2.0
Utilities Available Electricity Available, Water Available
View Y/N false
Roof Type Shingle
Private Pool false
Building
Lot Description Level
Story 2
Sewer Public Sewer
Water Public
Structure Type Other
New Construction false
Schools
Elementary Schools East Brainerd Elementary School
Middle Schools Ooltewah Middle School
High Schools Ooltewah High School
Others
Senior Community false
Special Listing Condition Standard
Read Less

© 2025 Listings courtesy of RealTrac as distributed by MLS GRID. All Rights Reserved.




