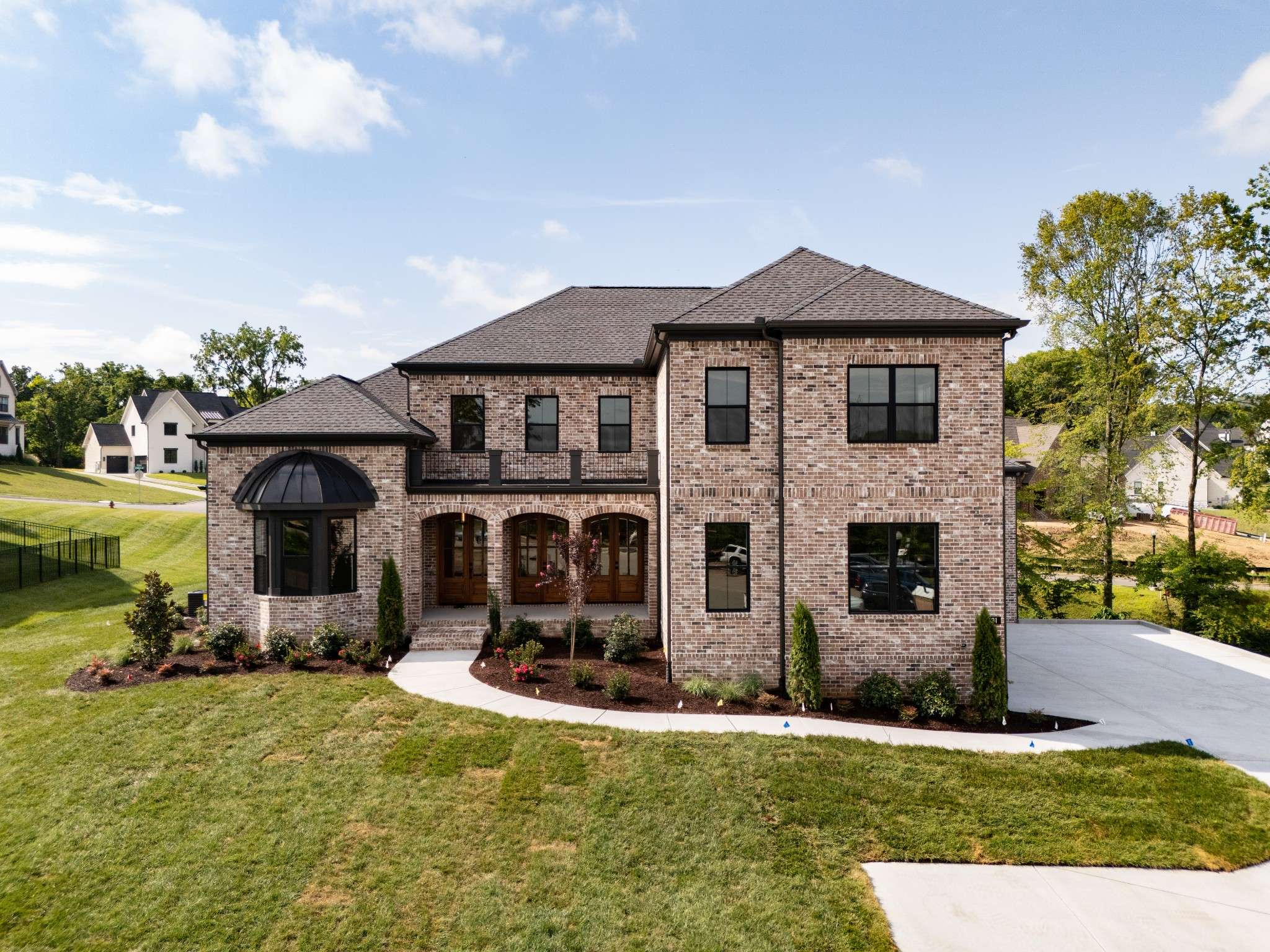For more information regarding the value of a property, please contact us for a free consultation.
9531 Tarren Mill Ln Brentwood, TN 37027
Want to know what your home might be worth? Contact us for a FREE valuation!

Our team is ready to help you sell your home for the highest possible price ASAP
Key Details
Sold Price $2,031,746
Property Type Single Family Home
Sub Type Single Family Residence
Listing Status Sold
Purchase Type For Sale
Square Footage 4,763 sqft
Price per Sqft $426
Subdivision Reserve @Raintree Forest Sec 5 & Sec 6
MLS Listing ID 2706606
Sold Date 07/17/25
Bedrooms 5
Full Baths 4
Half Baths 1
HOA Fees $208/ann
HOA Y/N Yes
Year Built 2025
Annual Tax Amount $1,628
Lot Size 0.880 Acres
Acres 0.88
Lot Dimensions 54 X 256
Property Sub-Type Single Family Residence
Property Description
PreSale of popular Nottingham plan by Award Winning Builder Turnberry Homes in Raintree Reserve - Brentwood Schools! Nottingham Floor Plan features Vaulted Family Room w/Built-ins, Vaulted Office, Primary and Guest Suites on Main Level, Expanded Laundry Room - Covered Back Porch, Bonus Room, Walk-in Storage, 3-Car Garage. Incredible Included Features including full sod and irrigation! New Pool, Cabana, Pickle Ball Coming Summer 2025 per developer.
Location
State TN
County Williamson County
Rooms
Main Level Bedrooms 2
Interior
Interior Features Bookcases, Built-in Features, Ceiling Fan(s), Entrance Foyer, High Ceilings, Pantry, Storage, Walk-In Closet(s), Primary Bedroom Main Floor
Heating Natural Gas
Cooling Dual, Electric
Flooring Carpet, Wood, Tile
Fireplaces Number 2
Fireplace Y
Appliance Dishwasher, Disposal, Microwave, Stainless Steel Appliance(s), Double Oven, Electric Oven, Gas Range
Exterior
Garage Spaces 4.0
Utilities Available Electricity Available, Water Available
Amenities Available Pool
View Y/N false
Roof Type Shingle
Private Pool false
Building
Lot Description Cul-De-Sac
Story 2
Sewer Public Sewer
Water Public
Structure Type Brick
New Construction true
Schools
Elementary Schools Crockett Elementary
Middle Schools Woodland Middle School
High Schools Ravenwood High School
Others
HOA Fee Include Recreation Facilities
Senior Community false
Special Listing Condition Standard
Read Less

© 2025 Listings courtesy of RealTrac as distributed by MLS GRID. All Rights Reserved.




