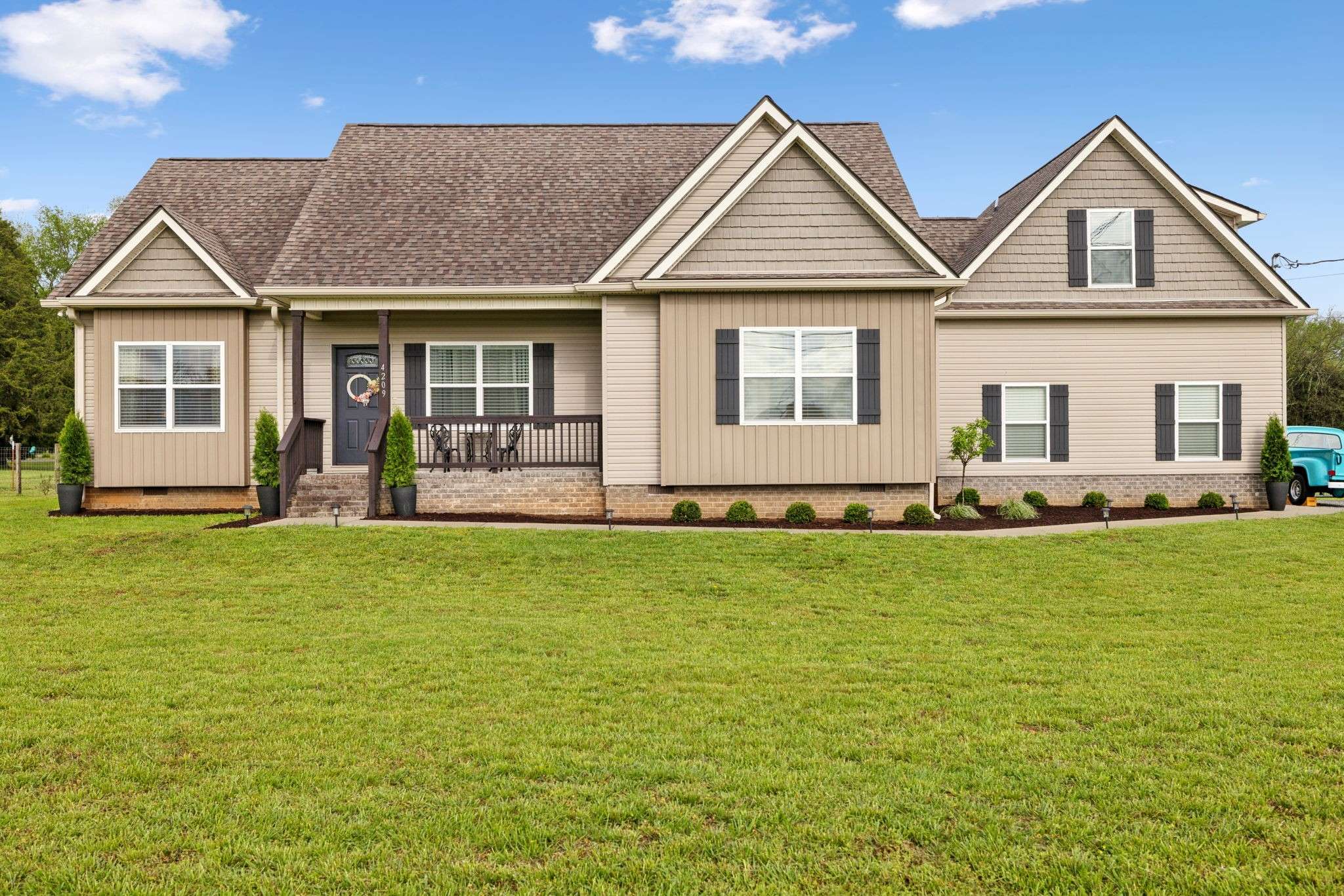For more information regarding the value of a property, please contact us for a free consultation.
4209 Pyles Rd Chapel Hill, TN 37034
Want to know what your home might be worth? Contact us for a FREE valuation!

Our team is ready to help you sell your home for the highest possible price ASAP
Key Details
Sold Price $500,000
Property Type Single Family Home
Sub Type Single Family Residence
Listing Status Sold
Purchase Type For Sale
Square Footage 2,019 sqft
Price per Sqft $247
Subdivision The Crossings At Forrest
MLS Listing ID 2823623
Sold Date 07/17/25
Bedrooms 4
Full Baths 3
HOA Y/N No
Year Built 2019
Annual Tax Amount $1,606
Lot Size 1.010 Acres
Acres 1.01
Property Sub-Type Single Family Residence
Property Description
3 or 4 bedrooms ~ 3 full baths ~ 2 car garage attached ~ Level Park-like yard w/ new landscaping ~ Fenced Backyard & separate Garden area ~ Relax on freshly stained deck ~ 3 bedrooms on main floor ~ Bonus Room or could be 4th bedroom over garage w/ bath ~ New Paint ~ Granite counters ~ Walk in closets ~ Storage ~ Extra wide driveway w/ plenty of space to park at least 6 vehicles ~ Rocking chair front porch ~ Spacious family room w/ vaulted ceiling & coat closet ~ Primary bedroom is oversized, has trey ceilings, his & her closets ~ Granite counters in kitchen & baths ~ 2 in Blinds on Windows ~ Generous Garage space ~ Utility Room ~ Fire pit area ~ Non Smokers & Pet free home ~ High Speed Fiber Internet ~ NO HOA
Location
State TN
County Marshall County
Rooms
Main Level Bedrooms 3
Interior
Interior Features Ceiling Fan(s), Entrance Foyer, Extra Closets, High Ceilings, Smart Thermostat, Storage, Walk-In Closet(s), Primary Bedroom Main Floor, High Speed Internet
Heating Central
Cooling Ceiling Fan(s), Central Air, Electric
Flooring Carpet, Vinyl
Fireplace N
Appliance Electric Oven, Electric Range, Dishwasher, Microwave, Stainless Steel Appliance(s)
Exterior
Exterior Feature Storage Building
Garage Spaces 2.0
Utilities Available Electricity Available, Water Available, Cable Connected
View Y/N false
Roof Type Asphalt
Private Pool false
Building
Lot Description Level
Story 1
Sewer Septic Tank
Water Public
Structure Type Brick,Vinyl Siding
New Construction false
Schools
Elementary Schools Chapel Hill (K-3)/Delk Henson (4-6)
Middle Schools Chapel Hill (K-3)/Delk Henson (4-6)
High Schools Forrest School
Others
Senior Community false
Special Listing Condition Standard
Read Less

© 2025 Listings courtesy of RealTrac as distributed by MLS GRID. All Rights Reserved.




